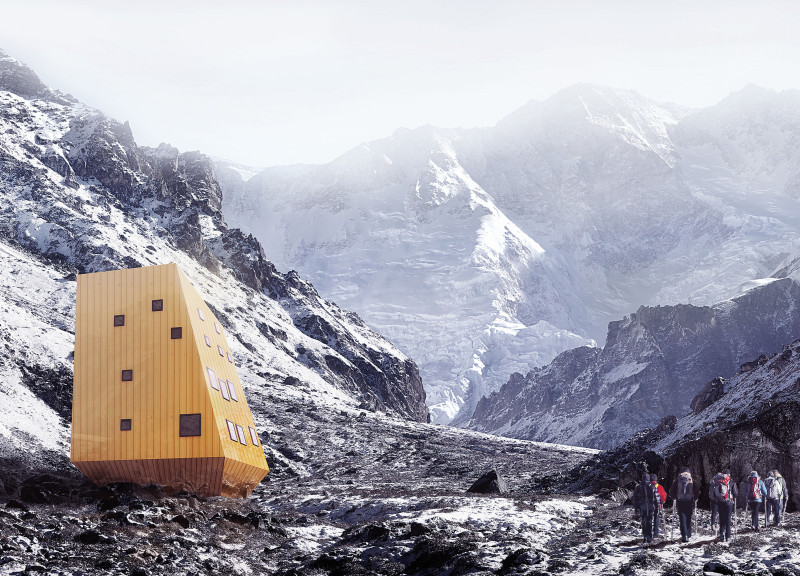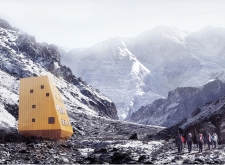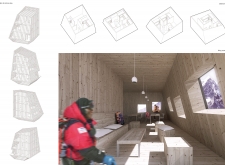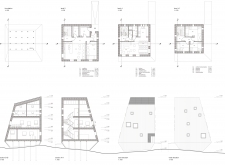5 key facts about this project
At the heart of the design is a commitment to sustainability, with careful consideration given to materials, form, and functionality. The building showcases a strong use of wood, which not only adds warmth to the aesthetic but also supports the sustainability ethos by utilizing a renewable resource. The wooden structure is complemented by expansive glass windows that create a dialogue between the inside and outside, allowing for ample natural light while framing breathtaking views of the rugged terrain. This choice of materials reflects a clear intention to connect occupants with their environment, promoting a sense of tranquility and awareness of the natural world.
The project features an angular form that has been meticulously engineered to withstand the harsh climatic conditions typically found in mountainous regions. The design incorporates a sloping roof that efficiently directs snow away from the structure, reducing loading on the building and increasing safety for its inhabitants. Elevating the base of the structure serves a dual purpose: it protects against snow accumulation and allows for easier access, critical in snowy environments.
The interior space is organized into multiple levels that cater to various functions, including living areas, communal spaces, and private quarters. Each level is designed with an awareness of the occupants' needs, ensuring that the layout encourages both social interaction and personal retreat. The use of natural materials continues into the interior spaces, where a blend of wood finishes and ergonomic furniture fosters an inviting atmosphere.
Distinctive elements of the design reflect innovative thinking in regard to architectural solutions for dynamic terrains. For instance, the building's façade is clad in a honey-toned wood, which not only visually warms the structure but also enables it to stand out against the cool, contrasting colors of the natural environment. The thoughtful orientation of the windows plays a critical role in harnessing passive solar energy, inviting warmth into the space and reducing the need for artificial heating.
In discussing unique design approaches, it is important to highlight the integration of energy-efficient strategies within the architectural framework. The project takes advantage of its surroundings to optimize energy use, demonstrating how architecture can serve both aesthetic and environmental goals. The blend of modern techniques with traditional materials signifies a respectful homage to the local architecture while pushing forward innovative contemporary standards.
This architectural project represents an evolving understanding of how design can operate in synergy with the environment, addressing both the functional requirements of habitation and the broader implications of ecological responsibility. It serves as a prime example of how thoughtful design can respond to environmental challenges while offering comfort and beauty to its occupants.
For a deeper understanding of this architectural project, including its architectural plans, sections, design elements, and innovative ideas, readers are encouraged to explore the complete presentation. This investigation can provide further insights into the effective design strategies employed to create a structure that not only meets the physical needs of its users but also engages with the surrounding landscape in a meaningful way.

























