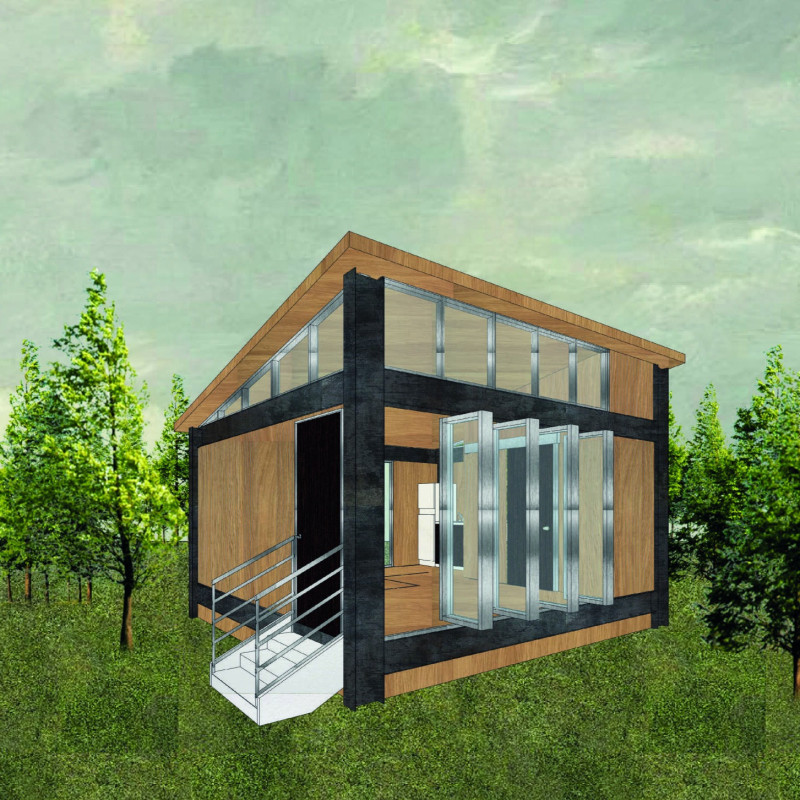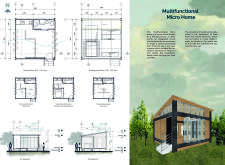5 key facts about this project
Flexible Living Spaces
One of the primary functions of the Multifunctional Micro Home is to offer an adaptable living environment that can serve various purposes. The architectural plans feature a layout that integrates both a ground floor and an underground level, designed for optimal spatial efficiency. The ground floor functions as the main living area, accommodating a kitchen, dining space, and flexible work zones. Meanwhile, the underground floor expands the available functionalities, including areas for exercise, social interaction, and relaxation. The design fosters a dynamic atmosphere where inhabitants can shift from one activity to another with ease.
This project differentiates itself through its innovative arrangement of mobile and fixed elements. These components can be reconfigured according to the user’s preferences, allowing for varied usage scenarios. For instance, furniture can be repositioned or hidden to create open spaces for gatherings, effectively transforming the home layout based on daily requirements. This adaptability speaks to the contemporary trend of multifunctional spaces catering to evolving lifestyle needs.
Sustainable Material Choices
The material selection within the Multifunctional Micro Home further enhances its architectural integrity. Key materials include wood for external cladding, providing natural insulation and aesthetic appeal; steel for structural components, which ensures durability and stability; and glass to maximize natural light and foster a connection with the outdoors. These materials not only contribute to the home's visual character but also align with sustainability goals by reducing the ecological footprint.
The focus on modular design and environmentally conscious materiality represents a departure from traditional housing solutions. By integrating these elements, the Multifunctional Micro Home presents an architectural solution tailored to modern urban living. Its versatility and innovative use of space make it a notable example of contemporary architectural ideas.
Exploration of Architectural Details
To gain deeper insights into the Multifunctional Micro Home project, readers are encouraged to explore the accompanying architectural plans and sections. These documents provide a comprehensive understanding of the spatial organization and design intentions that underlie this innovative project. The intricate architectural designs highlight the relationship between functionality and aesthetics, showcasing how effective design can enhance everyday living.























