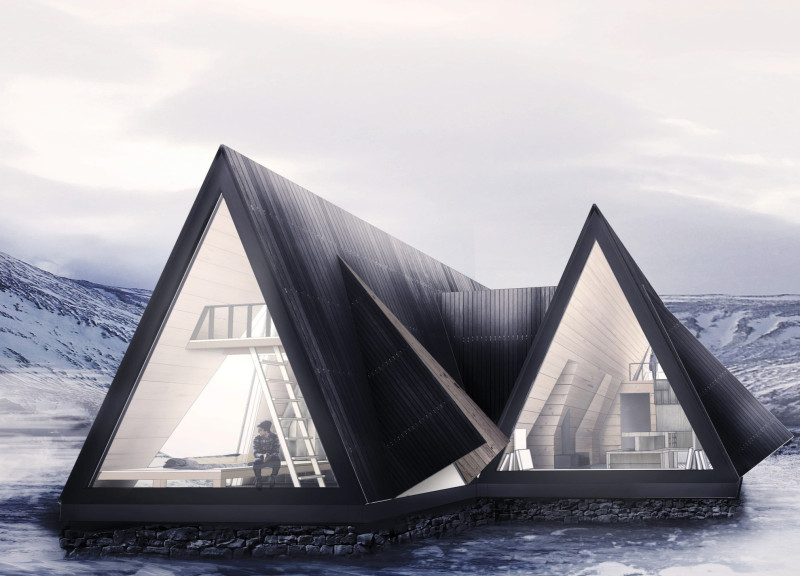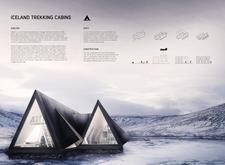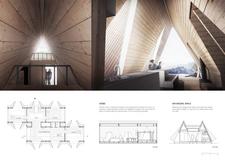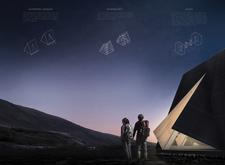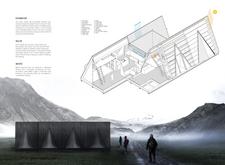5 key facts about this project
A significant aspect of this architectural project is its alignment with traditional Nordic shelter concepts. The cabins are designed to reflect the enduring spirit of these basic structures while incorporating modern elements that enhance functionality and aesthetic appeal. The geometry of the design, characterized by sharp angles and dual-peaked roofs, resonates with the dramatic backdrops of Iceland's mountainous terrain. This angularity not only provides visual interest but also plays a critical role in managing the harsh weather conditions typical of the region.
In terms of materiality, the project adopts a careful selection of sustainable materials that echo local practices and resources. Wood is utilized extensively for structural framing and interior finishes, contributing warmth and a natural aesthetic. Large glass windows are strategically placed to maximize natural light, providing occupants with stunning views of the surrounding landscape while creating an internal atmosphere that feels both expansive and connected. Metal casing serves as an outer layer, offering durability and protection against the elements, which is particularly important in a climate known for its extreme conditions.
The design also prioritizes sustainability through integrated solutions such as rainwater harvesting systems and solar panels. These features promote self-sufficiency and demonstrate a commitment to environmental stewardship. The incorporation of composting bathroom facilities further supports eco-friendly practices, minimizing waste while educating occupants about sustainable living.
Each cabin's layout is modular, allowing for flexibility in accommodation based on the varying needs of guests. This adaptability is an important aspect of the design, as it supports the potential for different configurations and uses without compromising the overall aesthetic or functionality. The orientation of the cabins is also strategically planned; their placement enhances the trekking experience while ensuring minimal disruption to the natural landscape during construction and throughout operation.
What makes this project particularly noteworthy is how it embraces its setting. The use of sloped roofs and a design language that mirrors the natural terrain fosters a seamless integration with the Icelandic landscape. The cabins are not merely structures; they are designed to embody a sense of belonging within their environment, reinforcing the relationship between people, architecture, and nature.
The architectural plans, sections, and designs reveal the careful consideration that has gone into crafting these cabins, showcasing how thoughtful design can enhance human experiences in the wilderness. Visitors and potential users are encouraged to explore the project presentation for deeper insights into the architectural ideas and practical implementations. By examining the ways in which these cabins respond to both the needs of their occupants and the surrounding ecosystem, one can appreciate the careful balance achieved through this architectural endeavor. Exploring further details will illuminate the innovative design approaches and sustainable practices embodied in this remarkable project.


