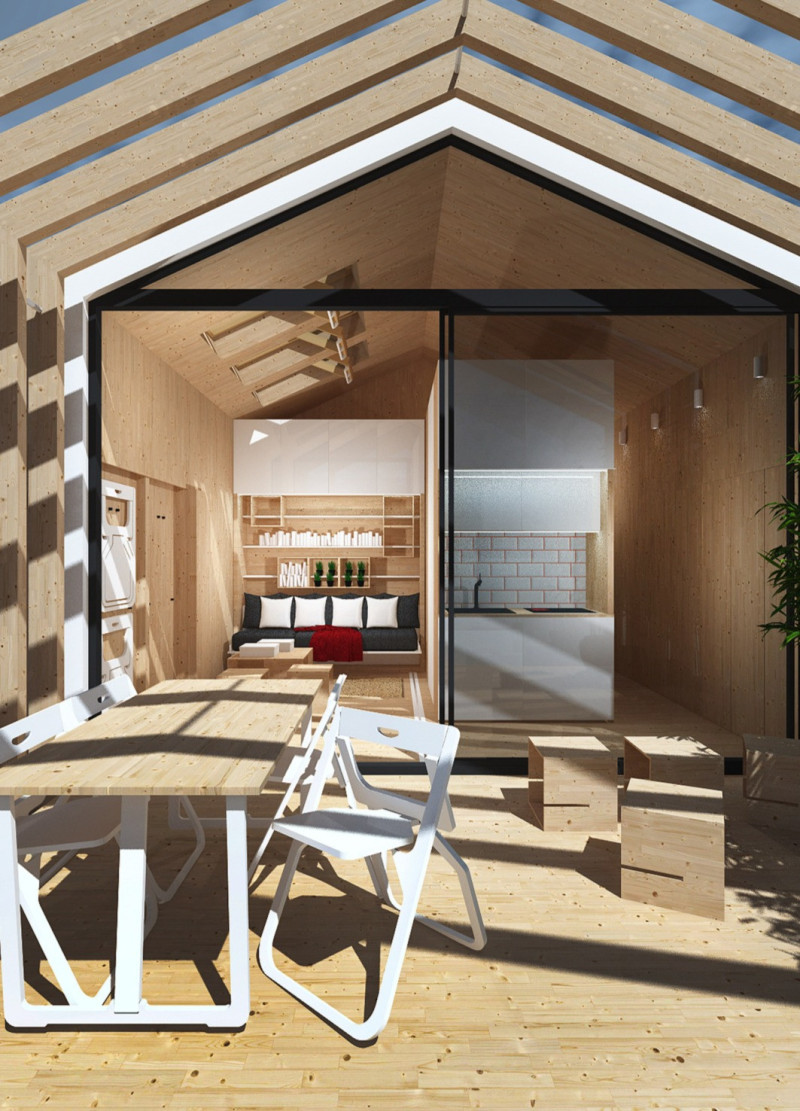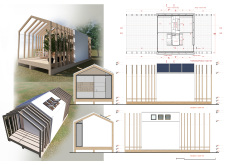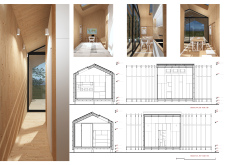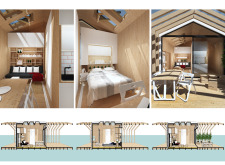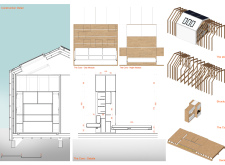5 key facts about this project
The architecture showcases a modular design that promotes adaptability, allowing the inhabitants to customize their living arrangement according to their personal and lifestyle needs. This flexibility is particularly important in today's fast-paced world, where families may require different configurations at various life stages. By utilizing an open floor plan that seamlessly integrates living, dining, and kitchen areas, the design fosters social interaction and communal living, making it suitable for both family gatherings and individual activities.
Central to the project is the thoughtful selection of materials. The use of wood as a primary material not only conveys warmth and aesthetic appeal but also underscores the project's commitment to sustainability. Complementing the wooden elements are concrete foundations that provide structural stability and longevity. Large expanses of glass facilitate a dialogue between the interior and the surrounding landscape, inviting an abundance of natural light into the home. This combination of materials enhances the overall energy efficiency of the building while maintaining a sleek and modern aesthetic.
Unique design approaches are evident throughout the project. The building's form embraces a contemporary interpretation of traditional architecture, featuring a pitched roof that evokes familiarity while allowing for innovative interior spaces. This design aspect not only contributes to the building's visual character but also improves ventilation and natural lighting. The inclusion of expansive outdoor decks and patios extends the living area beyond the confines of the interior, promoting outdoor engagement and offering residents a space to connect with nature.
The architectural sections and elevations further illustrate the design's commitment to functionality and aesthetic coherence. Careful attention to fenestration maximizes opportunities for daylighting while providing optimal views of the environment. The thoughtful distribution of spaces within the home ensures that each area serves its intended purpose while enhancing the overall flow of movement throughout the building.
In summary, this architectural project stands as a testament to the possibilities of modern residential design. It invites exploration and showcases a holistic approach that balances form and function while addressing the growing need for sustainable living solutions. For those intrigued by the intricacies of this project, delving into the architectural plans, sections, and designs will offer valuable insights into its conception and execution. This examination will illuminate how architectural ideas can be realized in ways that are both practical and aesthetically appealing.


