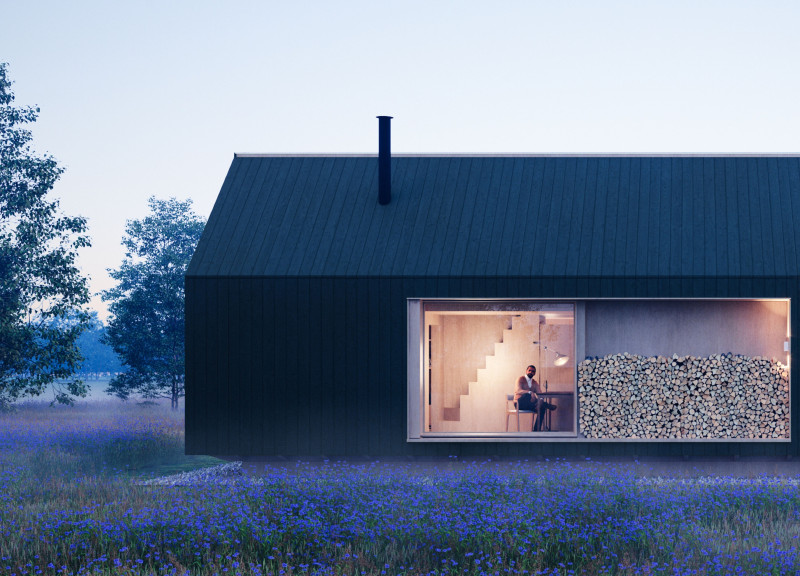5 key facts about this project
The project represents a small, self-contained village-like setting, characterized by a series of structures designed to promote both social interaction and personal retreat. The concept of a "small city" encapsulates the essence of community living, where everyday life unfolds in spaces that encourage connection among residents while still offering opportunities for solitude. This duality is crucial to creating an organic habitat that respects personal boundaries in an increasingly interconnected world.
Functionally, the project is designed to accommodate a variety of living arrangements, catering to different family structures and social dynamics. The architectural approach includes prototypes for families, singles, and communal gatherings, all of which reflect the needs of modern residents. Each unit, often referred to as "poet huts," is designed with simplicity and efficiency in mind while ensuring that they resonate with the surrounding natural environment.
Key elements of the design include the use of timber as the primary cladding material, which aligns with local traditions and offers a harmonious aesthetic that integrates the buildings into the landscape. Laminated timber is also employed for structural purposes, contributing to both the sustainability and warmth of the environment. Expansive glass panels are strategically placed throughout the design, enhancing interior spaces with natural light and creating a visual connection to the exterior landscape. This integration of materials not only emphasizes the importance of environmental awareness but also enhances the overall user experience within each unit.
The spatial organization of the project plays a significant role in its success. The carefully considered layout features an interplay of private homes and communal areas, including dining spaces and multipurpose zones. A central public courtyard acts as the heart of the development, drawing residents together for social interactions and activities. This thoughtful arrangement cultivates a sense of belonging and community, further emphasized by the incorporation of green spaces that provide a respite from daily routines.
Unique design approaches are evident throughout the project, such as its focus on social sustainability. By emphasizing communal living, the design facilitates a lifestyle that encourages collaboration and interaction among residents while still allowing for moments of personal retreat. Additionally, the project draws upon the rich auditory traditions of Latvia through its architectural forms, which echo traditional log cabins in their appearance and function.
The project’s dedication to cultural integration is also noteworthy. Each aspect of the design is infused with elements that harken back to Latvian architectural heritage, allowing the built environment to resonate with local identity. This, combined with a commitment to ecological principles, establishes a holistic approach to architecture that marries sustainability with cultural relevance.
As the architectural details unfold, the reader is invited to delve deeper into the project presentation for an enriching exploration of the various architectural plans, sections, and designs involved. By examining these elements, one can gain further insights into the architectural ideas that informed the design process and the careful considerations that shaped each aspect of this compelling project.


























