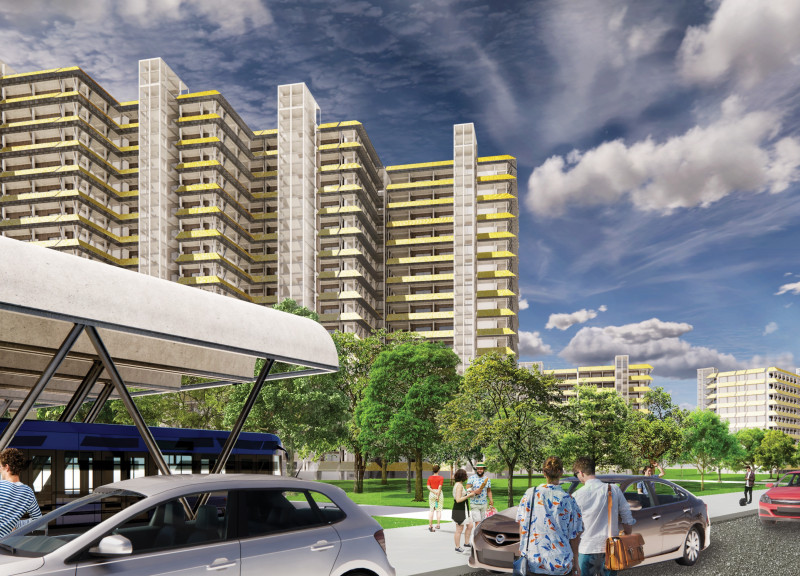5 key facts about this project
Located in a vibrant urban setting, the project serves multiple functions, catering to both individual needs and collective activity. Designed to facilitate a seamless interaction between the indoor and outdoor environments, it incorporates open floor plans that encourage collaboration and flexibility. The design promotes a harmonious flow through interconnected spaces, enhancing the user experience and fostering a sense of community among occupants. Natural light floods the interiors, facilitated by large windows that frame views of the surrounding landscape, which further connects the built environment with the natural world.
One of the noteworthy aspects of the project lies in its unique approach to materiality. The architects have meticulously selected a palette that reflects the local context while prioritizing sustainability. Use of locally sourced materials not only reduces the carbon footprint but also imbues the structure with a sense of place. The combination of timber, glass, and concrete creates a warm, inviting atmosphere, while also ensuring durability and low maintenance. The thoughtful architectural detailing—seen in the exposed timber beams and the careful integration of glass elements—demonstrates a commitment to craftsmanship and quality.
In addition to its material choices, the project excels in its environmental considerations. Strategies such as green roofs, solar panels, and rainwater harvesting systems have been thoughtfully integrated into the design. These features not only contribute to the building's sustainability goals but also create a comprehensive framework for energy efficiency. The architects have thus succeeded in creating a building that not only serves its immediate purpose but does so in a manner that respects and enhances the environment.
The design engages with the community in various meaningful ways. By incorporating public spaces, such as communal gardens and gathering areas, the project facilitates social interaction and fosters community ties. These spaces are designed to be multifunctional, accommodating events and daily activities alike, thus enriching the fabric of the neighborhood. The careful arrangement of outdoor areas in relation to the building invites residents and visitors to engage with the space in a relaxed manner, promoting a lifestyle that values both nature and community.
In this architectural endeavor, the integration of technology further enhances functionality. Smart building systems control lighting and heating based on occupancy, optimizing energy consumption while maintaining comfort for users. This forward-thinking approach demonstrates the architects' commitment to enhancing the user experience through innovation.
The project is distinctive not only for its aesthetic qualities but also for its thoughtful consideration of the local context and user needs. By harmoniously blending architectural elements with advanced sustainability practices, this design stands as a testament to what modern architecture can achieve. It reflects a growing awareness of the importance of health, well-being, and community in the built environment.
For those interested in delving deeper into the intricacies of this architectural project, a review of the architectural plans, sections, and other design documentation will provide valuable insights. Exploring the architectural designs and ideas behind this project will offer a comprehensive understanding of its significance and the thoughtful decisions made throughout its development.


 Chang Yuan Max Hsu
Chang Yuan Max Hsu 























