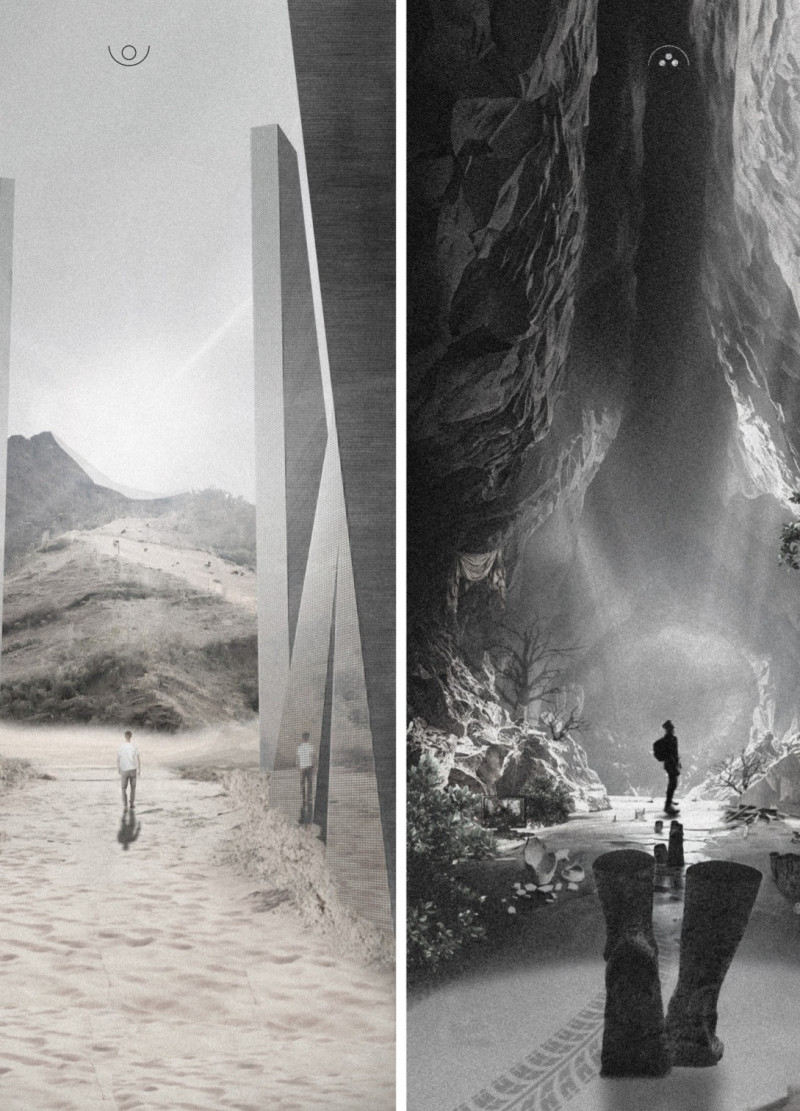5 key facts about this project
The primary function of the project is to serve as a multi-use space, accommodating various activities that cater to the local population. Through careful planning and spatial organization, the design fosters an environment that encourages social interaction and engagement among its users. The open layout allows for flexibility and adaptability, enabling different configurations as per the requirements of various events and functions. This versatility is a key aspect of the project, reflecting a design ethos that prioritizes user experience and community involvement.
One noteworthy feature of the project is its integration with natural elements, which emphasizes the connection between the built environment and the surrounding landscape. Large windows and strategically placed openings enhance natural lighting and ventilation, reducing the reliance on artificial lighting and mechanical systems by harnessing natural resources. This approach not only contributes to energy efficiency but also creates a sense of harmony between the interior spaces and the outdoor environment. The placement of green areas and vegetation enhances the aesthetic appeal and ecological footprint of the project, providing a calming retreat for users.
Materiality plays a crucial role in the overall design language of the project. The selection of materials is deliberate, emphasizing sustainability without compromising on quality. Utilized materials include locally sourced timber, which adds warmth and texture to the interiors, as well as concrete and glass, which define the structural elements of the building. These materials have been chosen not only for their functional properties but also for their ability to resonate with the cultural narrative of the region, creating a sense of belonging for the users. The careful detailing of material junctions reflects the craftsmanship involved in the construction process and accentuates the building’s architectural narrative.
Unique design approaches apparent in this project include the consideration of cultural references and local traditions. The architectural concepts are derived from an understanding of the community's historical context and lifestyle, evident in the incorporation of traditional motifs and proportions that are harmonious with the prevailing architectural fabric of the area. This thoughtful integration ensures that the building does not merely exist as a standalone entity; instead, it serves as a continuum of the local architectural dialogue, enriching the community’s sense of identity.
The project also places a strong emphasis on technology and innovation without overshadowing the human experience. Advanced building systems have been integrated to optimize energy efficiency and comfort. The incorporation of smart building technology allows users to interact seamlessly with their environment, providing enhanced control over lighting, heating, and cooling systems. This forward-thinking approach is indicative of a broader trend in architecture that seeks to enhance user comfort and well-being through intelligent design solutions.
In summary, this architectural design project stands as a testament to the thoughtful interplay of function, materiality, and contextual responsiveness. Its design outcomes reflect a commitment to sustainability, adaptability, and community involvement. Each element, from the choice of materials to the architectural layouts, has been meticulously considered to create a cohesive and engaging environment. Readers are encouraged to explore the project's presentation to delve deeper into specific aspects such as architectural plans, architectural sections, architectural designs, and architectural ideas. This exploration will provide a richer understanding of how the architecture aligns with and enhances its surroundings.























