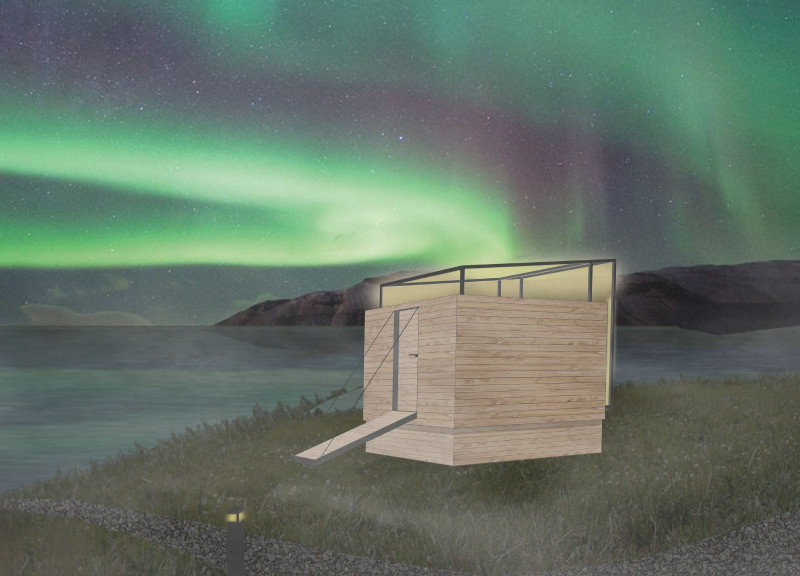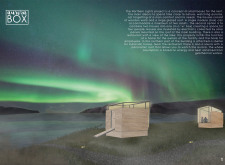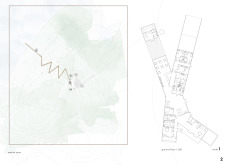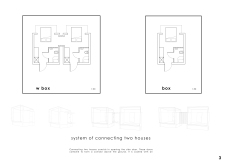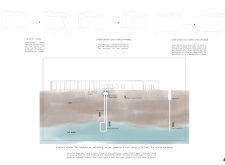5 key facts about this project
The building functions primarily as a mixed-use space, designed to accommodate residential units alongside commercial or community areas. This dual functionality promotes urban vitality, fostering social interactions within the community and facilitating a seamless blend between living and working spaces. The architecture is not merely a backdrop but an active participant in community engagement, encouraging inhabitants and visitors alike to interact with the environment.
Visually, the design showcases a striking play of shapes and materials that work harmoniously together. The prominent use of natural materials, such as locally sourced stone, timber, and glass, reflects a commitment to sustainability and a deep respect for the local ecology. The incorporation of large glass panels invites natural light, reducing the reliance on artificial lighting while providing spectacular views of the surrounding landscape. This strategic design approach enhances the spatial experience, allowing occupants to feel connected to the outside environment.
One of the unique design approaches of the project is its emphasis on open and flexible floor plans. This architectural feature supports a variety of uses, easily adapting to the changing needs of residents and businesses. The open concept fosters a sense of community, encouraging interaction among users through shared spaces. Certain areas have been specifically designed to accommodate events or gatherings, further contributing to the architectural goal of creating an interactive environment.
The external façade is particularly noteworthy, with its combination of textures and materials that create visual interest. The use of timber slats in conjunction with the smooth surfaces of the stone creates a dialogue between the rustic and the modern, reflecting the character of the neighborhood while subtly pushing the boundaries of traditional design. This blend of materials not only enhances aesthetic appeal but also contributes to the building's energy efficiency, as these elements work together to regulate temperature and promote natural ventilation.
Landscaping also plays a crucial role in the overarching project narrative. Thoughtfully designed outdoor spaces complement the building's architecture, promoting accessibility and usability. Green roofs and terraces act as extensions of the internal living and working areas, providing additional recreational space while contributing to urban biodiversity. These landscape features signify a growing recognition of the importance of nature in urban settings, inviting users to engage with their environment in a more meaningful way.
From an architectural perspective, the project embodies a series of strategic design decisions that prioritize user experience while respecting ecological and geographical contexts. Each element, from material choice to spatial configuration, has been meticulously considered to create a cohesive and functional whole. The project stands out for its thoughtful manifestation of architectural ideas that align with contemporary needs and environmental considerations.
Readers interested in delving deeper into this architectural achievement are encouraged to explore the accompanying architectural plans and sections to uncover the intricate details and design logic underpinning the project. Engaging with these elements will provide a comprehensive understanding of how architecture can address functionality while celebrating the unique attributes of its geographic location.


