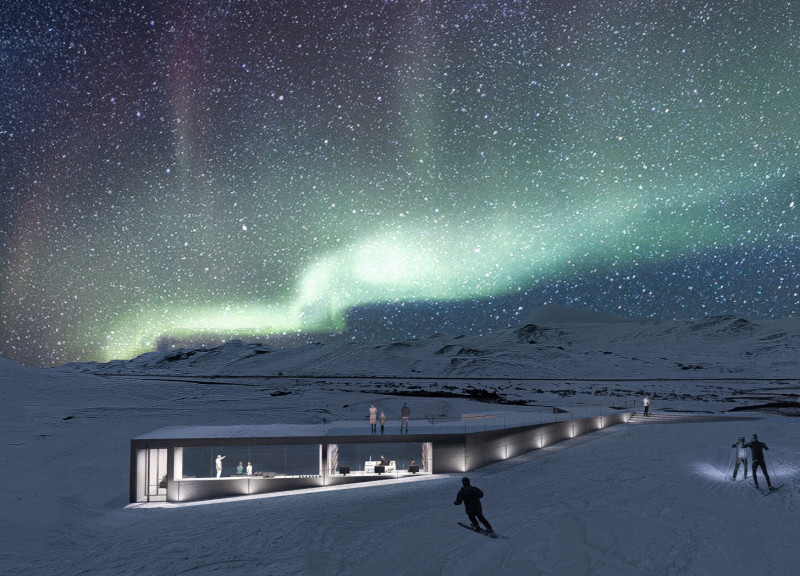5 key facts about this project
From the outset, the architectural design reflects a commitment to integrating natural light and maximizing space utilization. The primary structure consists of an open-plan layout that promotes fluid movement between areas, enhancing social interaction and collaboration. Large windows and glass doors are strategically placed throughout the design, allowing ample daylight to permeate the interiors, thus establishing a direct connection with the outdoor landscape. This emphasis on natural light not only contributes to the well-being of occupants but also reduces the reliance on artificial lighting, supporting eco-friendly practices.
In terms of materiality, the project employs a careful selection of both traditional and modern materials, each chosen for its durability and aesthetic qualities. Reinforced concrete serves as the backbone of the structure, providing stability and a sense of permanence. This is complemented by the use of sustainably sourced timber, which introduces warmth and texture to the façade. The interplay of these materials creates a visually nuanced exterior that resonates with both the surrounding urban environment and the natural landscape.
The design incorporates various architectural features that enhance its visual and functional appeal. A distinctive aspect is the use of green roofs and vertical gardens, which contribute to the overall sustainability strategy by promoting biodiversity and improving air quality. These elements not only serve an environmental purpose but also add an artistic dimension to the architecture, creating a living façade that evolves with the seasons.
Moreover, the project communicates its values through the incorporation of flexible spaces. Areas are designed to be adaptable, catering to diverse uses such as community gatherings, educational activities, or quiet reflection. This versatility demonstrates a forward-thinking approach, acknowledging the dynamic nature of contemporary life and the evolving needs of its users.
The architectural design is further notable for its responsiveness to climate. Passive design strategies are evident throughout the project, with features such as overhangs and shading devices effectively managing solar gain and reducing heat loss. These considerations enhance the overall energy efficiency of the building, aligning with modern architectural ideals focused on reducing environmental impact.
Unique design approaches are showcased in the incorporation of technology within the building’s infrastructure. Smart systems for heating, cooling, and lighting ensure optimal performance while allowing users to engage with the building intelligently. This integration reflects a broader shift towards smart architecture that prioritizes user experience while enhancing the operational efficiency of structures.
Notably, the project’s urban context is carefully considered. It engages with the surrounding site by ensuring accessibility and fostering connections with public transportation and pedestrian pathways. By prioritizing walkability, the architecture encourages a vibrant community atmosphere where interaction and mobility are seamless.
As an architectural design, this project stands as a testament to a balanced approach that marries aesthetic appeal with functional demands. Its attention to materiality, environmental considerations, and user adaptability provides a model for future developments in urban environments. The thoughtful integration of both contemporary methods and timeless principles reinforces its relevance in today's architectural discourse.
For a deeper understanding of the intricate design details and overarching concepts, readers are encouraged to explore the project presentation further. Engaging with architectural plans, architectural sections, and other elements of architectural designs will provide valuable insights into the innovative ideas driving this remarkable project.


























