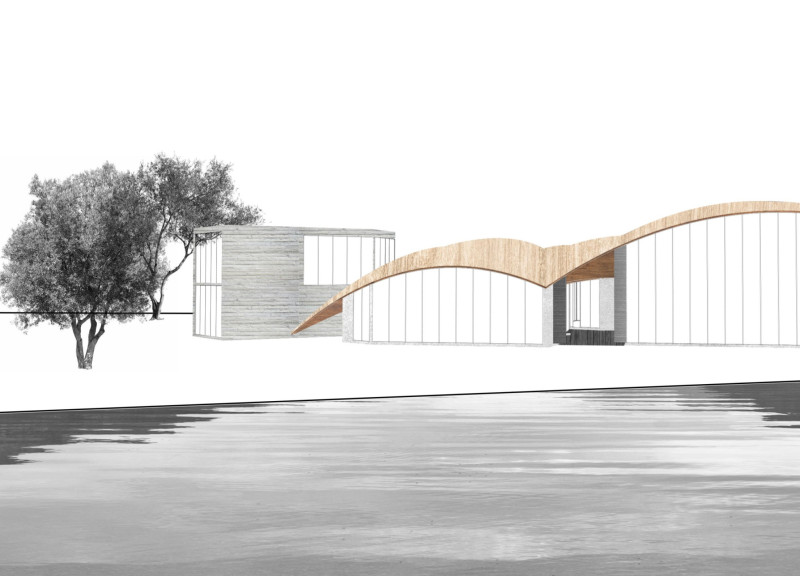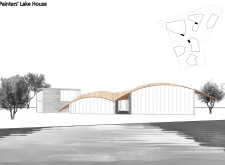5 key facts about this project
Functionally, the Painters' Lake House is composed of distinct zones that facilitate various activities, promoting a seamless flow between private and communal spaces. The private areas are designed to be serene and conducive to relaxation, while the common areas foster social interaction and collaboration among residents and visitors. The layout underscores an intuitive organization that prioritizes both privacy and openness, allowing for both solitude and togetherness.
The architectural design features an undulating roof that evokes the natural forms of the surrounding environment. This design choice is not merely aesthetic; it serves practical purposes as well. The roof's contours help to manage water runoff while maximizing natural ventilation, which is essential for maintaining a comfortable living environment. By incorporating large glass windows and walls, the house invites an abundance of natural light and creates unobstructed views of the lake, enhancing the experience of living within this beautiful setting.
In terms of materiality, the Painters' Lake House employs a combination of local and sustainable materials, including laminated timber for warmth and aesthetic appeal, concrete for structural integrity, and expansive glass for transparency and connection to the outdoors. This curated selection of materials reflects an understanding of durability and energy efficiency, aligning with contemporary sustainable architecture principles. The use of wood, in particular, creates a warm and inviting atmosphere, while the concrete elements ensure the home's longevity amidst varied weather conditions.
One of the key aspects of the Painters' Lake House is its emphasis on connectivity—not just within the house itself, but also with the surrounding landscape. The circulation pathways are designed to encourage exploration, seamlessly integrating indoor and outdoor spaces. This thoughtful approach to circulation fosters a sense of openness, allowing residents to engage with their environment in a meaningful way.
Furthermore, the design incorporates spaces specifically intended for artistic activities, such as studios and workshops. These areas are strategically placed to capitalize on the inspiring lakeside views, providing artists with an environment that encourages creativity and reflection. The thoughtful integration of these functional spaces showcases how architecture can support and promote artistic pursuits.
The Painters' Lake House exemplifies unique design approaches that are conscious of their context. By reflecting the natural forms of the lake and surroundings, the architecture does not dominate the landscape but rather works in tandem with it. This results in an aesthetic that feels both innovative and respectful of its environment.
In summary, the Painters' Lake House stands as an excellent example of how architectural design can facilitate a lifestyle centered around creativity while ensuring comfort and functionality. This project encourages a dialogue between architecture and nature, demonstrating how thoughtful design can enhance the human experience.
For a more comprehensive understanding of the Painters' Lake House, including architectural plans, architectural sections, and architectural ideas that illustrate its thoughtful design, consider exploring the project presentation for further details.

























