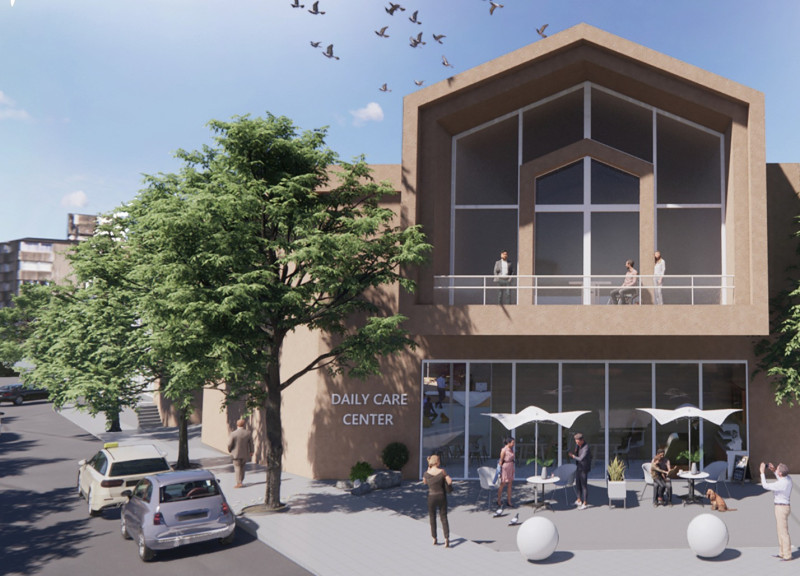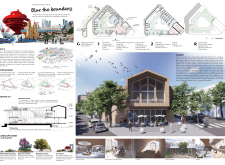5 key facts about this project
At the heart of the project is its fundamental representation of how architecture can facilitate healing and community engagement. By seamlessly blending public and private spaces, "Blur the Boundary" stands as a testament to the idea that the distinction between care facilities and everyday life can be diminished. The layout encourages social interaction and community support, providing an inviting atmosphere where residents and their families can gather without the clinical feel often associated with healthcare settings.
Critical elements of the design include a central garden, which serves as the focal point of the facility. This space is intentionally designed to evoke tranquility and connection to nature, with various sections dedicated to specific uses, such as herbal gardens for therapeutic practices and meditation spaces that promote mental health and contemplation. The thoughtful placement of these gardens enhances the therapeutic outcomes expected from the facility, reinforcing the significance of nature in the healing process.
In addition to outdoor spaces, the architectural design incorporates a series of thoughtfully arranged communal areas that invite movement and inspiration. The integration of walking paths and sitting areas allows for leisurely exploration, encouraging visitors to engage with the environment and each other. This design approach fosters a sense of belonging, vital in a setting focused on care and recovery.
The materials selected for this project also play a crucial role in its overall aesthetic and functional integrity. Utilizing reinforced concrete provides the structural stability required for healthcare facilities while allowing for a modern and clean design. Incorporating wood, particularly laminated timber for interior finishes, adds warmth and an organic quality to spaces, creating an inviting atmosphere. Large windows and glass facades are utilized strategically to maximize natural light, blurring the lines between indoor and outdoor environments. Natural stone is chosen to ground the design in its local context, further enhancing its connection to the surrounding landscape.
Several unique design approaches distinguish "Blur the Boundary" from more conventional healthcare facilities. For instance, the inclusion of specialized horticultural therapy rooms demonstrates a commitment to innovative care practices that directly involve patients in their healing processes. This reflects a growing understanding of the importance of mental health in care settings, as these spaces are designed not only for therapeutic engagement but also as an educational resource that enhances the overall experience of the patients and visitors. The chapel area, dedicated to spiritual reflection, adds another layer of support, addressing emotional needs alongside physical care.
The overall impact of the design is characterized by its focus on accessibility, inviting use by individuals of varying mobility levels. The navigation throughout the building is intuitive, ensuring that all spaces are approachable and welcoming, which is vital for a healthcare environment.
"Blur the Boundary" is a project that thoughtfully interweaves architecture with community dynamics, promoting health and wellness while rooted in the specific cultural context of City Q. The careful consideration given to various design elements represents a modern response to the challenges of healthcare architecture, prioritizing both environmental and emotional experiences. To gain deeper insights into the architectural plans, sections, designs, and ideas behind this project, readers are encouraged to explore the full presentation, which offers a comprehensive look at the thoughtful details and aesthetics that define "Blur the Boundary."























