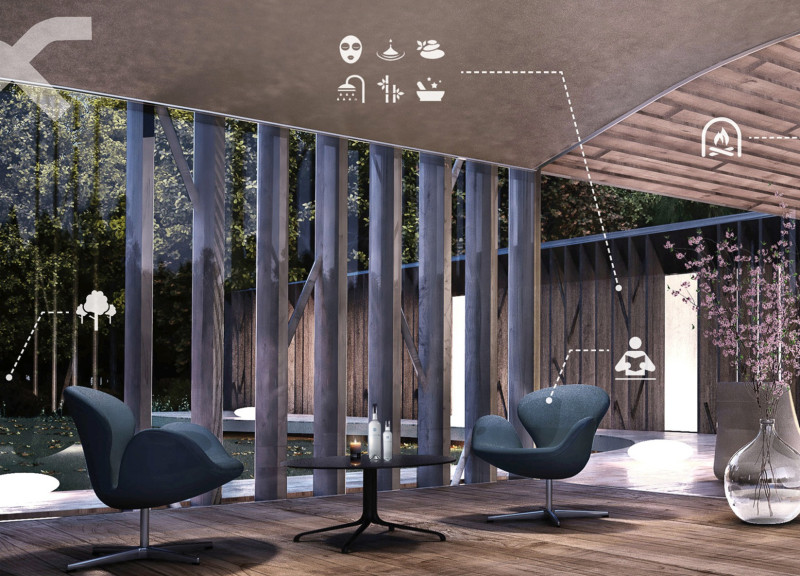5 key facts about this project
The architecture of the spa embodies the ancient Latvian symbol of “Jumis,” which represents crossed grain stalks, signifying abundance and fertility. This concept is skillfully interwoven into the building’s design, resulting in a structure that pays homage to local cultural heritage while addressing modern wellness needs. The layout features two main “stalks” that define distinct zones: therapeutic spaces, communal areas, and open outdoor sections that encourage guests to engage with the surrounding environment. This integration fosters a unique and enriching experience, where architecture and nature coalesce.
In terms of functionality, the Blue Clay Country Spa does not merely serve as a destination for relaxation. It encompasses a variety of amenities designed with careful consideration for the visitor's experience. The central areas include treatment rooms that capitalize on natural light through expansive glass surfaces, offering beautiful views of the pond and the lush scenery beyond. This careful placement aligns with the overarching goal of creating a peaceful atmosphere where guests can unwind.
Several unique design approaches are evident throughout the project. The choice of materials plays a vital role in its overall aesthetic and functionality. Local timber, selected for its warmth and sustainability, forms the structural framework of the spa. The architects also employed zinc-coated steel sheeting for the roofing, achieving a modern exterior while ensuring durability. Large glass panels create a visual connection with nature, allowing for abundant daylight and a seamless transition between indoor and outdoor spaces.
Sustainability is a hallmark of the Blue Clay Country Spa. The project integrates eco-friendly practices that responsibly manage natural resources. Rainwater harvesting systems have been installed to facilitate irrigation and non-potable uses, promoting efficient water management. Additionally, photovoltaic panels on the roof harness solar energy, significantly reducing the facility's carbon footprint. An advanced geothermal system offers an efficient means of temperature regulation, ensuring that the spa maintains a comfortable atmosphere throughout the year.
The spatial organization of the project has been meticulously planned to enhance visitor engagement with the landscape. Relaxation areas provide options for communal interactions or secluded retreats, catering to both social and individual needs. The incorporation of vegetable gardens and a mini farm encourages guests to immerse themselves in wholesome activities and reinforces the connection between wellness and nature.
The Blue Clay Country Spa stands out for its intrinsic connection to the surrounding natural environment and the thoughtful integration of cultural motifs, creating a cohesive identity that enhances the visitor experience. Each aspect of the architecture is designed with intention, making it a relevant example of how modern architecture can honor tradition while promoting sustainability and community engagement.
For those interested in delving deeper into the architectural details of this project, a review of the architectural plans, sections, and designs will provide valuable insights into the underlying ideas and methodologies that shaped this distinctive spa. Explore the Blue Clay Country Spa further to appreciate the full scope of its architectural and functional achievements.


























