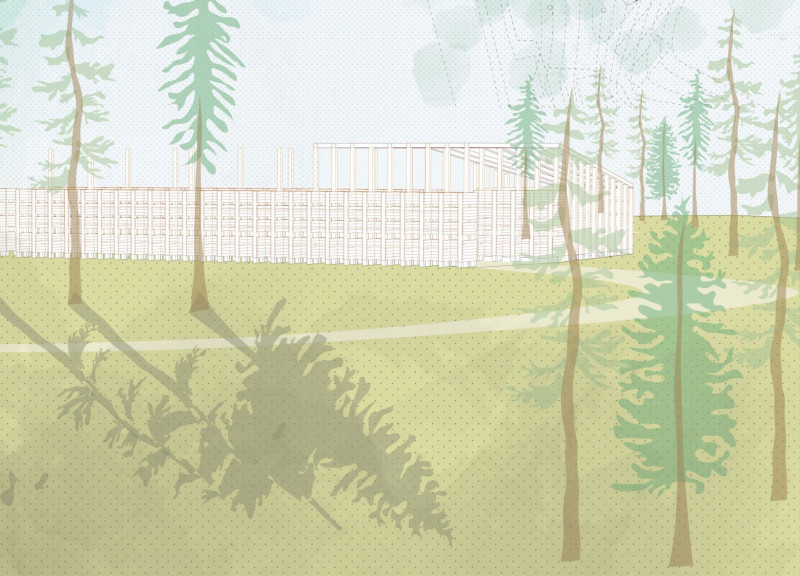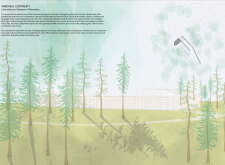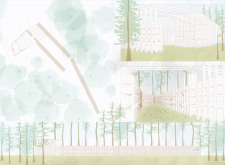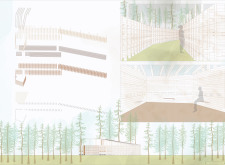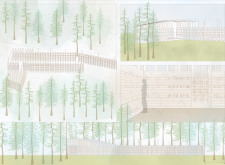5 key facts about this project
The columbarium features vertical wooden columns that mimic tree trunks, establishing a connection to the forest while providing structural support. These elements contribute both aesthetic and functional qualities to the design, creating an inviting ambiance for visitors. The use of glass in the façade allows for soft, diffused light to penetrate the interior, reinforcing the calming experience of the space. Concrete serves as a substructure, anchoring the building to the site and ensuring stability.
The project embodies a unique integration of natural and architectural motifs, encouraging individuals to engage with their memories in a manner that is both personal and collective. Instead of merely serving as a storage facility, this columbarium becomes a part of the broader forest ecosystem, emphasizing the cyclical nature of life and death. The layout is carefully crafted to provide transitional spaces that vary in scale, offering intimate niches for solitary remembrance and larger areas for communal reflection.
Unique Design Approaches
The innovative use of verticality within the design distinguishes this columbarium from other memorial structures. By utilizing wooden columns that extend upward, the design draws the eye to the treetops, creating a visual connection between the building and the forest canopy. This approach facilitates an immersive experience, transforming the act of remembrance into one that is intertwined with nature.
Furthermore, the columbarium’s layout encourages fluid movement through the space, guiding visitors along pathways that promote contemplation. The interplay of light and shadow, achieved through strategically placed openings and surfaces, enhances the emotional depth of the environment. This focus on sensory experience is a critical component of the design, aligning with the intended function as a place of memorialization.
Interconnection with Nature
The strategic positioning of the columbarium within its natural surroundings signifies a commitment to preserving the environment while providing a meaningful space for reflection. The careful selection of materials like wood, glass, and concrete highlights sustainability principles, ensuring that the building resonates with its context. Each material contributes to the overall atmosphere, from the warmth of the wooden columns to the transparency of the glass elements that allow nature to remain a pivotal presence within the interior.
The project's architectural plans and sections reveal a thoughtful design process, showcasing how each aspect contributes to the function and experience of the space. Exploration of these technical elements is encouraged for those interested in understanding the comprehensive architectural ideas that underpin the columbarium.
For more detailed insights into this project, it is recommended to explore the architectural plans, sections, and other design elements presented, delving deeper into the unique solutions employed in this remarkable columbarium design.


