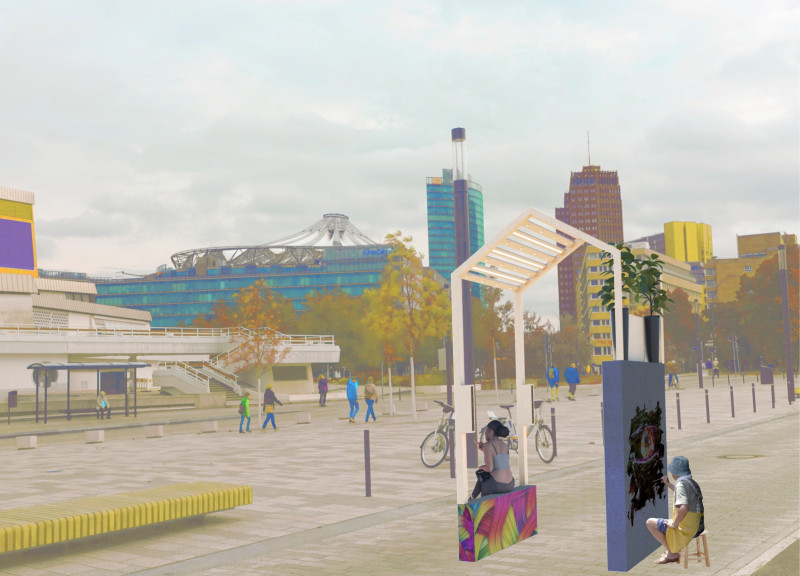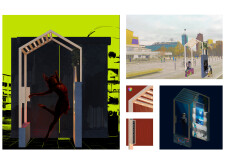5 key facts about this project
At its core, the project represents a synthesis of architectural elements that cater to the needs of diverse users. The structure resembles a contemporary interpretation of a house, characterized by its open framework that invites exploration and participation. The use of wood as the primary material accentuates warmth and inclusivity, while concrete elements provide stability and a sense of permanence. This careful balance ensures that the building is not only aesthetically pleasing but also practical, supporting its intended functions as a gathering and performance space.
The innovative design incorporates numerous distinct features. Large, transparent panels allow natural light to flood the interior, resulting in a bright and inviting atmosphere. The façade, possibly adorned with artistic screens, serves to connect the inside and outside, reinforcing the project's role as a community focal point. These screens may also showcase dynamic visual art, bridging the gap between digital and physical art forms, which encourages residents and visitors to interact with the space.
Attention to landscaping is another important aspect of this design. Integration of green features, such as vertical gardens or planters, merges natural elements with the built environment. This aspect not only enhances the visual appeal of the structure but also serves to promote sustainability, creating a living environment within an urban context. The coexistence of architecture with nature reflects a forward-thinking approach that acknowledges the importance of ecological considerations in contemporary design.
Moreover, the project distinguishes itself through its emphasis on social interaction and community involvement. Flexible spaces within the structure are likely designed to accommodate various activities ranging from performances to public gatherings. This versatile functionality seeks to engage the community more profoundly, encouraging participation and the sharing of experiences. Additionally, elements built for acoustics suggest that the structure is designed to support sound-based performances, enhancing its function as a platform for artistic expression.
The unique design language employed here is not merely aesthetic but also deeply rooted in the idea of accessibility and public engagement. By creating a space that is inviting and adaptable, it fosters a sense of belonging among users. This approach cultivates a vibrant cultural scene, where art, community, and architecture intersect to enhance urban living.
Exploring the architectural plans, sections, and designs will provide further insights into the project’s potential and its implications for urban architecture. Delving into these elements will reveal the intricate relationships between the various components and how they contribute to a cohesive and functional whole. For those interested in understanding how architecture can serve as a catalyst for community engagement and artistic expression, this project presents a valuable case study worthy of exploration.























