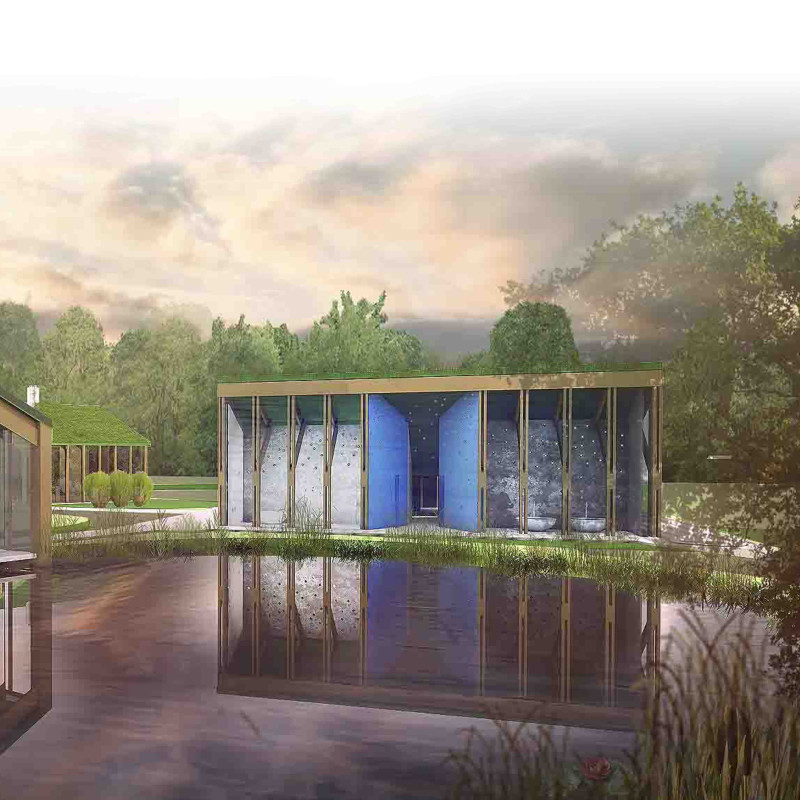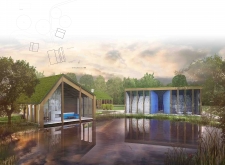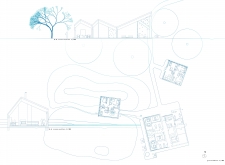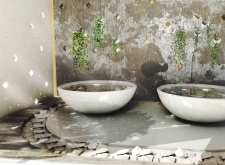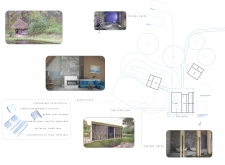5 key facts about this project
The project serves multiple functions, primarily focusing on providing spaces for retreat and rejuvenation. It features a guest house designed to accommodate visitors, a dedicated area for therapy baths, and wellness facilities that promote holistic health. The layout is strategically developed to enhance the sense of privacy while allowing for communal interaction, catering to both individual needs and social connections. The structures are positioned to optimize views of the natural landscape, ensuring that users can enjoy the tranquility of their environment.
Key elements of the design include the varied structures that contribute to the overall thematic focus on wellness. The guest house is characterized by its expansive windows that create a seamless connection between indoor and outdoor spaces. This element not only allows for abundant natural light to permeate the interiors but also serves to draw attention to the surrounding scenery. The guest accommodations are likely constructed using local timber, fostering a sense of warmth while being environmentally conscious.
The therapy baths exemplify a unique design approach, incorporating flowing forms and natural materials that evoke calmness and ease. These spaces are thoughtfully designed to create an immersive experience where users can engage with elements of water and light, promoting relaxation. Architectural features such as rounded walls and reflective surfaces are employed to enhance sensory experiences, encouraging visitors to unwind fully.
The spa facility further complements the wellness aspect, housing various therapeutic treatments in a tranquil setting. Large expanses of glass are featured throughout the design, reinforcing the relationship between the structures and the landscape. This approach not only enhances the aesthetic quality but also supports passive solar heating and cooling, aligning with sustainable architectural practices.
Landscaping is another critical component of the project, with an emphasis on using native plant species to promote biodiversity and ecological balance. The thoughtfully curated outdoor spaces offer opportunities for reflection and connection with nature, creating an inviting atmosphere for retreating and rejuvenation. Water features integrated into the landscape add to the serene environment, whispering softly in harmony with the elements.
The materiality chosen for the project reflects a commitment to sustainability and local sourcing. The use of natural wood, concrete, glass, and stone illustrates a preference for materials that not only connect the structures to their surroundings but also ensure longevity and minimal environmental impact. Green roofs are included in the design, contributing to energy efficiency and fostering biodiversity within the urban context.
One of the distinguishing qualities of the project is its focus on therapeutic and wellness spaces, an area that is increasingly relevant in today’s fast-paced world. By emphasizing health and well-being, this design not only caters to the physical needs of its occupants but also addresses psychological and emotional aspects of relaxation. This integration of wellness into the architectural narrative is a notable trend, as it positions the design at the forefront of contemporary ideas regarding health and the built environment.
Overall, the architectural design project exemplifies a modern understanding of how spaces can influence well-being. Its thoughtful integration of nature, along with a focus on sustainable materials and practices, creates an environment that nurtures both individuals and communities. Readers interested in exploring the nuances of this design are encouraged to delve into the architectural plans, sections, and ideas presented, offering deeper insights into the intentionality behind each element of the project.


