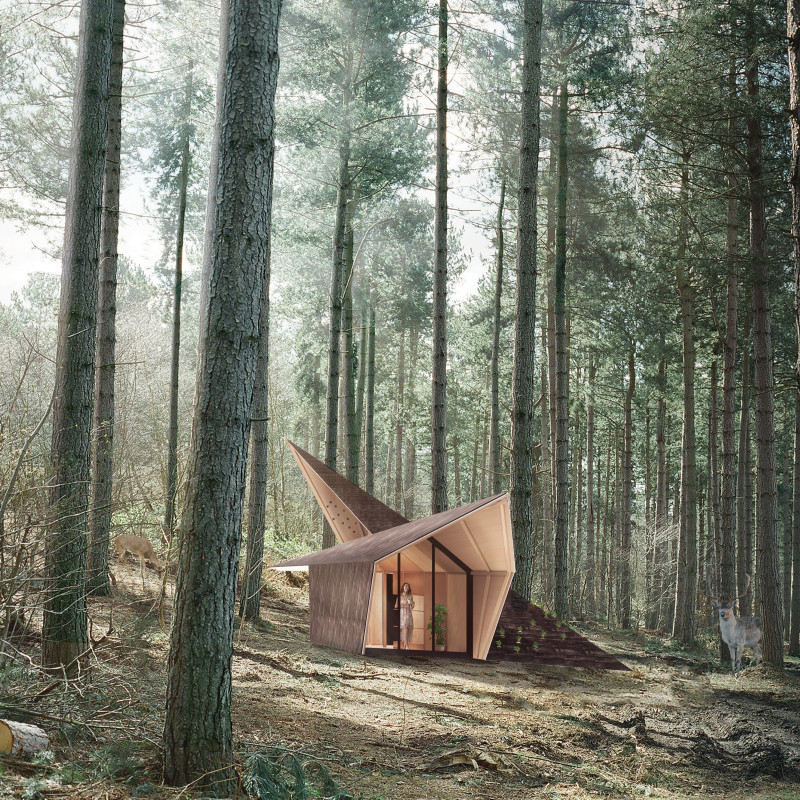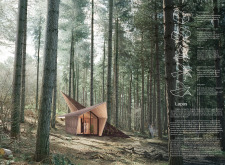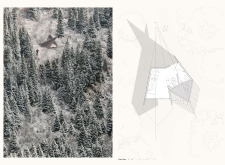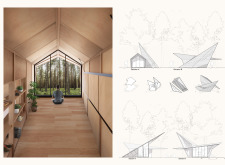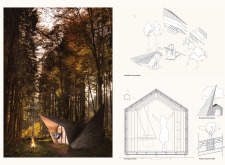5 key facts about this project
Lapas functions as a refuge, specifically created for meditation and relaxation, encouraging occupants to engage deeply with the natural world around them. This design emphasizes an open-plan layout that fosters a strong connection between the interior spaces and the outdoor landscape. By prioritizing user experience, the architecture invites residents to immerse themselves in the beauty of the forest, fostering well-being and tranquility.
The project's design reflects careful consideration of materiality and form. The predominant use of wood connects the building to its forested context, providing a warmth and familiarity that is inviting and comfortable. Elements of laminated timber contribute to the structural integrity of the roof, which exhibits a dual-layered design that captures both contemporary and traditional architectural ideas. This roof shape, characterized by angular forms reminiscent of leaves and canopies, is not only visually appealing but also serves practical purposes such as efficient water drainage and excellent natural lighting.
Glass plays a crucial role in the architectural design of Lapas, transforming walls into transparent barriers that frame expansive views of the surrounding nature. Large windows create an airy atmosphere, allowing sunlight to filter through and illuminate the interior spaces throughout the day. The careful placement of these openings is designed to maximize light while minimizing energy consumption, blending resource efficiency with aesthetic considerations.
The exterior façade, often clad in natural stone or slate, reinforces the building's integration into its environment. These materials are not merely decorative; they ground the structure in the landscape, fostering a sense of permanence and stability. The use of textured materials enhances the sensory experience, creating a tactile relationship between the occupants and the space.
Unique aspects of the design approach include the synergy created between cultural elements and contemporary practices. Lapas draws from the architectural heritage of seasonal cabins found throughout Latvia while adjusting these concepts for modern functionality and sustainability. This fusion of old and new exemplifies a thoughtful design philosophy that is respectful of cultural narratives, while still innovating to meet modern needs.
Landscape elements are also thoughtfully incorporated into the overall design. The provision for green spaces and potential vertical gardens is a deliberate choice aimed at enhancing ecological balance, ensuring that the project not only coexists with nature but actively contributes to it.
Overall, the Lapas project embodies a profound understanding of how architecture can influence human experience, promoting wellness through thoughtful design. The equilibrium struck between function, aesthetic appeal, and environmental harmony provides a valuable model for future architectural endeavors. To fully appreciate the depth and intricacies of this architectural design, readers are encouraged to explore the detailed architectural plans, sections, and other design elements presented. Each component offers important insights into how the ideals of modern architecture can coexist harmoniously with nature and culture.


