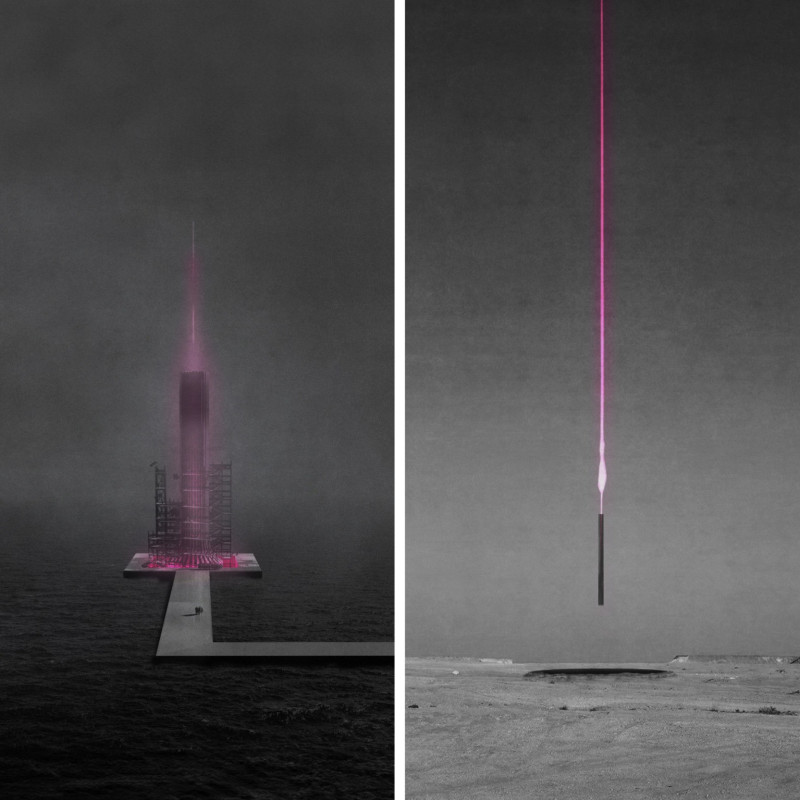5 key facts about this project
Key elements of the design include an open floor plan that promotes seamless flow between different functional zones. The layout encourages movement and interaction, with strategically placed gathering spaces designed to be adaptable for varying group sizes and activities. This flexibility is further enhanced by the use of sliding partitions, which allow spaces to be reconfigured based on user needs. Incorporating natural light through extensive glazing, the design minimizes reliance on artificial lighting, simultaneously creating a welcoming atmosphere and emphasizing transparency within the public areas.
The project's concept revolves around harmony with its surroundings. Careful consideration has been given to scale, materials, and orientation, ensuring that the architecture resonates with the local environment while remaining distinct in its modernity. A significant aspect of the design is the use of sustainable materials. The primary materials employed in this project include locally sourced timber, concrete, and glass. Timber not only enhances aesthetic warmth but also underscores the commitment to sustainability by reducing the carbon footprint associated with transportation. The concrete elements provide structural integrity and durability, while the abundant glass thoughtfully establishes a dialogue with the outdoors, blurring the lines between inside and outside.
Unique design approaches also manifest in the way the project interacts with seasonal changes and local climate. Overhangs and shading devices have been meticulously designed to respond to the sun’s path, helping maintain comfortable indoor conditions year-round while reducing energy consumption. The incorporation of green roofs and living walls aligns with a broader environmental vision, enhancing biodiversity and providing insulation, thus promoting both ecological benefits and aesthetic appeal.
Another notable feature of the architecture is its sensitivity to the sensory experience of users. Natural textures, colors, and patterns have been chosen to create a soothing ambiance that encourages relaxation and contemplation. The integration of water features within the landscaping further enriches the sensory experience, providing audible and visual calming elements that resonate with the community’s history and relationship with nature.
The design also emphasizes accessibility, ensuring that it accommodates individuals of all ages and abilities. Wide pathways, ramps, and thoughtfully designed facilities reflect the commitment to inclusivity, allowing seamless access to all areas of the building. By prioritizing user experience, the project demonstrates a keen understanding of the social dynamics that shape public spaces.
Exploring the architectural plans, sections, and design details will provide further insight into the project's intricacies and the thoughtful choices that define this space. The careful consideration of various elements combines to create an environment that is not only functional but also responsive to the needs of its users. Each decision has been informed by a desire to foster interaction while respecting the aesthetics of its surroundings. Engaging with the various architectural ideas presented in this project can offer a deeper appreciation of its thoughtful integration into the community, making it worthwhile for readers to delve into the presented materials for a comprehensive understanding of this architectural achievement.























