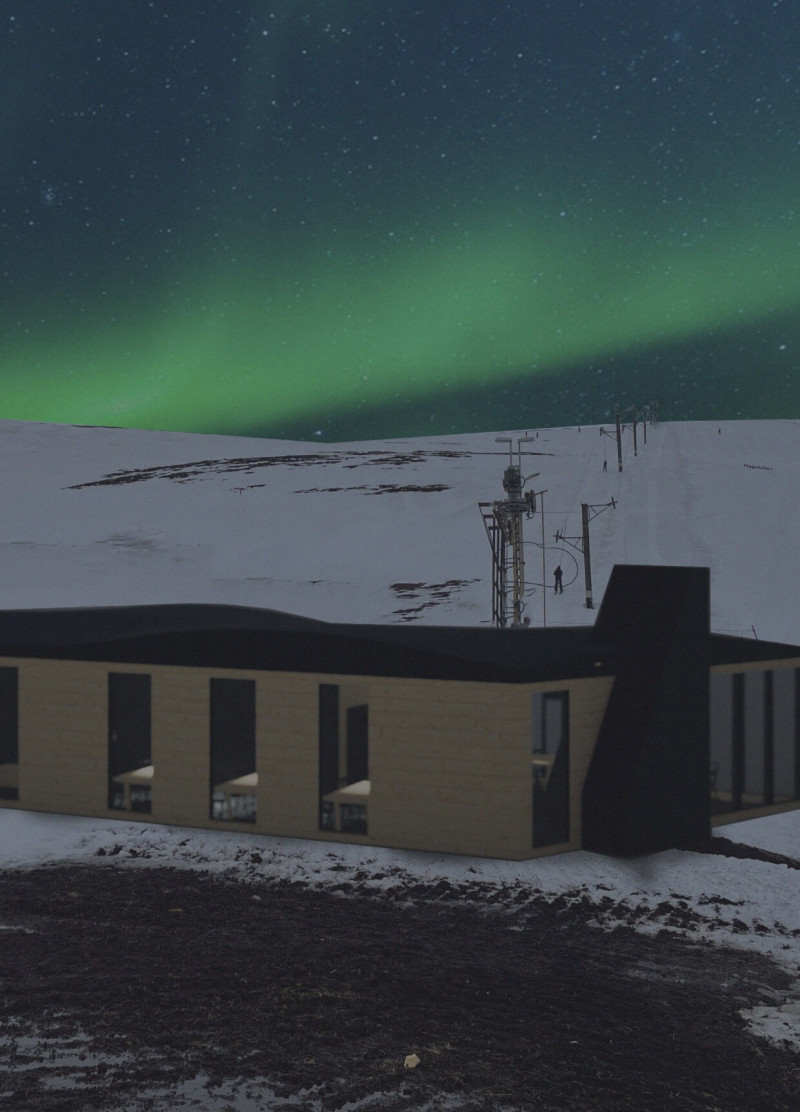5 key facts about this project
At its core, the project serves the purpose of accommodating various activities, which could range from public gatherings to more intimate community interactions. The design approach hinges on flexibility, allowing spaces to be adapted for different uses over time. This notion of adaptability is not only practical but also highlights the foresight embedded in the architectural conception, acknowledging that the needs of a community can evolve.
Key elements of the project include the façade, which showcases a delicate balance between transparency and solidity. Large expanses of glass are strategically placed to invite natural light while maintaining a connection to the outdoors. This blurring of boundaries between the interior and exterior signifies a commitment to environmental responsiveness, suggesting that the design prioritizes both user comfort and ecological considerations.
In terms of materiality, the project employs a thoughtful palette that emphasizes durability as well as aesthetic appeal. The use of locally sourced materials not only supports regional economies but also aligns the project with sustainable practices. Concrete, timber, and glass work harmoniously to create a façade that is as functional as it is visually appealing. The thermal mass of concrete allows for energy efficiency, while timber adds warmth and character, fostering a sense of place. The incorporation of innovative glazing techniques further enhances thermal performance while maintaining an inviting atmosphere inside.
The internal configuration of spaces is carefully conceived to promote interaction and collaboration. Open-plan areas facilitate movement and communication, whereas strategically placed quiet zones provide opportunities for contemplation and privacy. This duality encourages community engagement and socialization while respecting individual needs. The circulation path is intuitively designed, guiding users through the space naturally and efficiently, which is crucial for the overall user experience.
Unique details abound throughout the design, from the way light filters through the structures to the integration of green spaces that enhance the project’s livability. Landscaping is an integral element here, with gardens that not only provide visual relief but also contribute to biodiversity. The inclusion of green roofs and walls emphasizes the project’s ecological aspirations and its commitment to integrating nature into urban settings.
Moreover, the attention to design details such as textured surfaces, varied ceiling heights, and the play of light inside the building serves to create a narrative that invites exploration and interaction. Each space tells a story, engaging users and instilling a sentiment of belonging and accessibility.
In reviewing the architectural plans, sections, and design elements of this project, one gains a deeper understanding of how architectural ideas have been woven together to create a cohesive and functional environment. The innovative approaches, careful material selection, and user-focused details reflect a comprehensive understanding of contemporary architectural practices and the needs they address.
For those interested in exploring the nuanced elements of this design, including technical drawings and specific architectural features, further investigation into the project presentation is encouraged. This exploration can provide invaluable insights into the architectural process and the underlying philosophies that render this project a noteworthy endeavor in today’s architectural landscape.

























