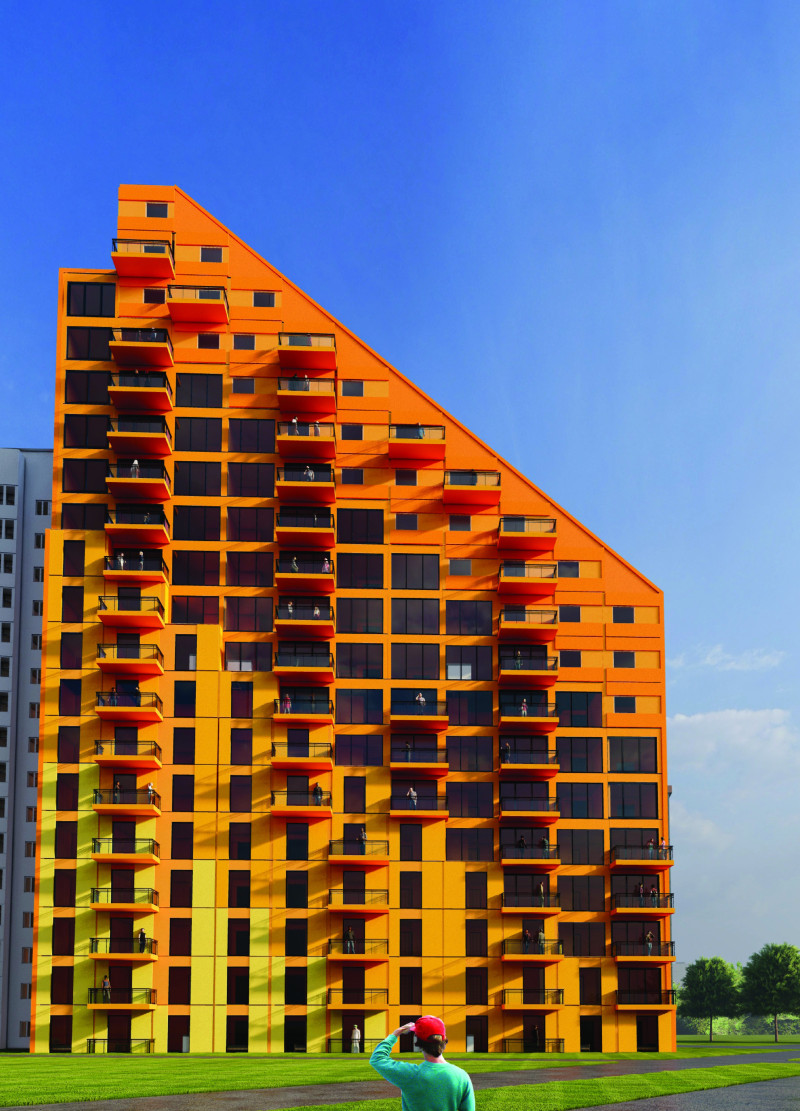5 key facts about this project
At its core, the project represents a commitment to sustainability and community engagement. The design incorporates eco-friendly materials and energy-efficient systems, reflecting contemporary architectural practices that prioritize environmental responsibility. This approach not only reduces the ecological footprint but also enhances the inhabitants' quality of life, aligning with the growing demand for buildings that contribute positively to their environments.
The layout of the project is meticulously planned, with various essential spaces carefully organized to foster interaction and collaboration while preserving privacy where necessary. The flow of spaces is intuitive, guiding occupants naturally from one area to another. This is particularly evident in the arrangement of communal areas, which are strategically placed to encourage social gatherings and community activities. The thoughtful distribution of private and public zones ensures functionality while promoting a sense of belonging among users.
Material selection plays a crucial role in the overall design, contributing to both the aesthetic quality and performance of the project. A combination of natural and durable materials has been employed, such as locally sourced timber, exposed concrete, and environmentally friendly finishes. These choices not only add warmth and texture to the interior spaces but also reinforce the building's connection to its site, emphasizing a narrative that respects local traditions and landscape.
Unique design approaches are apparent throughout the project’s architecture, particularly in the innovative use of light and space. Large windows and skylights allow natural light to penetrate deep into the interiors, creating an inviting atmosphere that reduces reliance on artificial lighting. This focus on natural illumination not only enhances the visual experience but also improves energy efficiency, demonstrating an effective merger of aesthetics and environmental consciousness.
Moreover, the relationship between indoor and outdoor spaces has been carefully considered. The incorporation of landscaped terraces and garden areas promotes a seamless transition from the interior to the exterior, allowing occupants to enjoy nature without leaving the confines of the building. These outdoor spaces offer a range of uses, from quiet retreats for reflection to vibrant areas for social interaction, further enriching the community’s experience and wellbeing.
As the project unfolds, it becomes evident that the architectural design not only serves immediate functional needs but also aspires to create enduring value for the community. The careful attention to cultural context and environmental sensitivity positions it as a model for future developments in similar settings. It invites further exploration into the architectural plans, sections, and designs, offering insights into the thoughtful ideas that shaped its realization.
By delving deeper into the project's presentation, one can uncover more about its architectural intentions, spatial dynamics, and design methodologies. Engaging with the detailed plans and sections can provide a comprehensive understanding of how this project harmonizes with its environment while meeting the needs of its users. Exploring the nuances of this architectural endeavor can inspire a greater appreciation for the complexities of modern design and its impact on community living.


 Nigel Ray Macias,
Nigel Ray Macias, 























