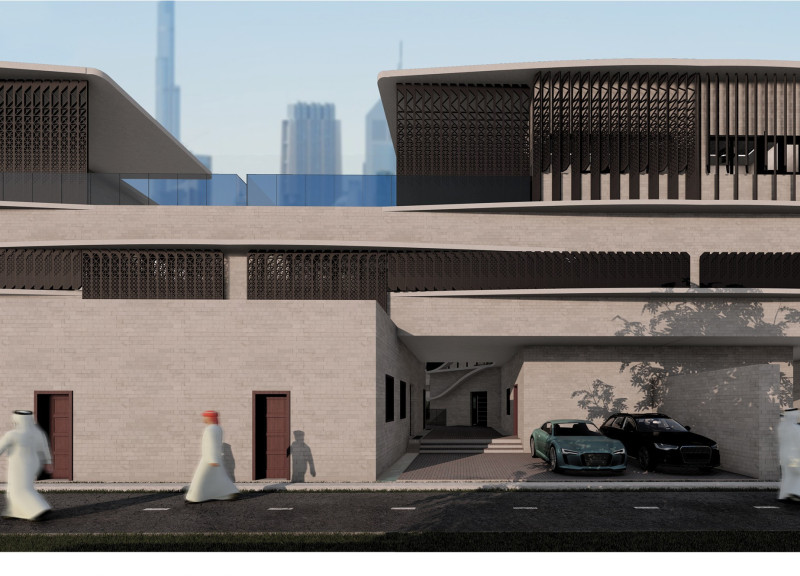5 key facts about this project
At the heart of this project is the emphasis on community engagement and interaction. The design seeks to foster a sense of belonging among its users by providing spaces that encourage social interaction and collaboration. The layout is intuitively planned to facilitate movement and accessibility, ensuring that every element of the structure is easily navigable. This careful consideration enhances the function of the building, allowing it to serve its intended purpose seamlessly.
Key elements of the design include open spaces that allow for natural light to flood the interior, which is essential for creating a welcoming atmosphere. Large windows characterize the façade, providing both connectivity to the outside world and views that extend the sense of space. The careful selection of materials plays an important role in harmonizing the structure with its surroundings. Materials such as exposed concrete, timber cladding, and glass are utilized, each chosen for its durability and aesthetic qualities. This creates a modern yet warm ambiance, inviting users to interact with the space comfortably.
The project exhibits a strong relationship with its geographical context, integrating local architectural styles and materials to reflect the cultural heritage of the area. This thoughtful incorporation lends authenticity to the design and showcases a deep respect for the locale's history. Such attention to context contributes to the building’s identity, making it a significant addition to the community landscape.
Moreover, the project incorporates sustainable design principles, utilizing energy-efficient systems and eco-friendly materials to minimize its environmental impact. This commitment to sustainability not only reflects a modern architectural ethos but also positions the building as a responsible choice within the community. Elements such as green roofs and rainwater harvesting systems enhance the ecological footprint of the structure, providing users with an awareness of environmental stewardship.
As one moves through the building, distinct areas serve varied functions. Collaborative zones are designed to inspire creativity and teamwork, equipped with flexible furniture arrangements that can adapt to different group sizes and activities. Quiet spaces, on the other hand, provide solitude for reflection and focused work. This duality in design addresses both the extroverted and introverted natures of its users, ensuring that everyone finds their place within the environment.
The project also features unique design approaches, such as the integration of landscape elements into the architecture. Outdoor spaces, such as terraces and gardens, are thoughtfully woven into the overall design, extending the usable area while promoting a connection with nature. These outdoor areas not only serve recreational purposes but also act as extensions of the interior spaces, encouraging users to engage with their environment.
In summary, this architectural design is a nuanced blend of function, aesthetic appeal, and community engagement, reflective of modern architectural trends and a genuine respect for its context. The project presents an opportunity to explore various architectural dimensions, from the detailed architectural plans to the rich conceptual underpinnings that guide its design. Readers interested in gaining a deeper understanding are encouraged to explore the architectural sections, architectural designs, and architectural ideas that illuminate the merits of this thoughtful and well-executed project.


























