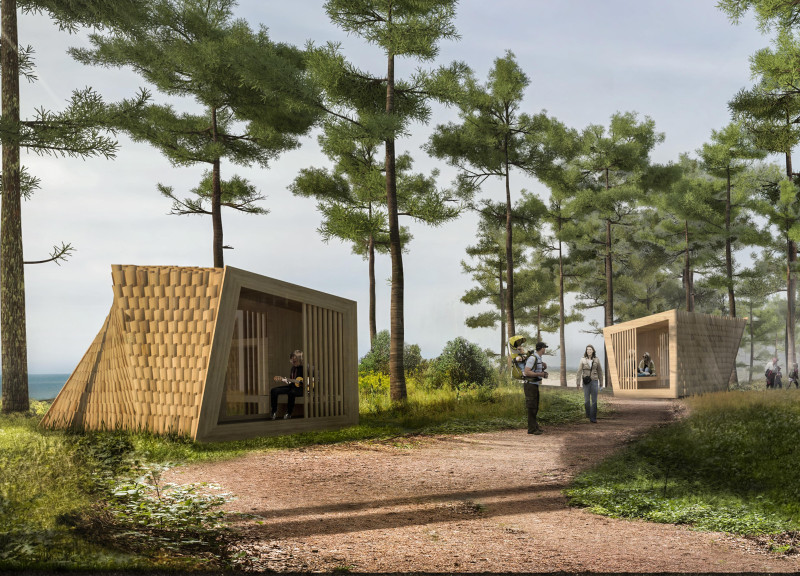5 key facts about this project
The core purpose of this architectural project is to provide a welcoming retreat that balances comfort with minimalism. It caters to people seeking refuge in nature along the 'amber road,' allowing them to pause and enjoy their surroundings. The cabins are designed not only for residential use but also to promote a sense of community and interaction among users, encouraging a lifestyle that values both individual solitude and collective experience.
The design integrates local materials, emphasizing sustainability and environmental awareness. Key materials like laminated veneer lumber, plywood, timber flooring, shingle cladding, and hardwood dowels are utilized throughout the structure. This careful selection ensures durability while maintaining a low ecological footprint. The use of wood not only enhances the project’s sustainability but also imbues the interiors with warmth, creating a comforting atmosphere that resonates with the project's ethos.
From a design perspective, the architectural approach is defined by its modular and flexible nature. The cabins feature distinctive angular forms, diverting from traditional structures commonly associated with cabins. This asymmetry is intentional, reflecting the natural forms of the landscape around it and providing visual interest. The roofs vary in height, contributing to an organic flow that mirrors the surrounding topography. This dynamic form is essential for ensuring that the structure interacts with its environment rather than imposing upon it.
Internally, the layout is crafted to encourage multifunctionality. The spaces are designed to adapt to the needs of the moment, incorporating adjustable furnishings that allow for a transformation from sleeping areas to communal hubs seamlessly. Large windows invite natural light into the space, creating an inviting atmosphere while blurring the lines between indoors and outdoors. This intentional design fosters a sense of connection to the natural elements outside, which is critical for the user experience.
Unique to this project is its focus on modular construction techniques that prioritize ease of assembly. The use of interlocking timber components allows for quick and efficient assembly, making it a practical solution for site-specific adaptations. This approach not only reduces construction time but also minimizes the disruption to the surrounding landscape, staying true to the project's commitment to sustainability.
The architectural plans and sections of the project illustrate an intricate understanding of both spatial dynamics and user interaction. These elements are crucial in conveying the project’s ability to function as a coherent whole while remaining adaptable to changing needs. The architectural designs depicted in the visuals highlight how the project unifies form, function, and context. The design encapsulates both a respect for the environment and an innovative interpretation of how architecture can function in harmony with its surroundings.
To fully appreciate the nuances of this architectural project, readers are encouraged to explore the detailed presentation of its architectural designs. Delving into the architectural plans and sections will provide deeper insights into the innovative concepts at play. The careful design decisions and material selections are designed to resonate with both people and place, offering a multifaceted take on modern architecture that values flexibility and sustainability as core principles. This project serves as an exemplary model of a contemporary approach to creating spaces that foster interaction, comfort, and a deep connection with nature.


























