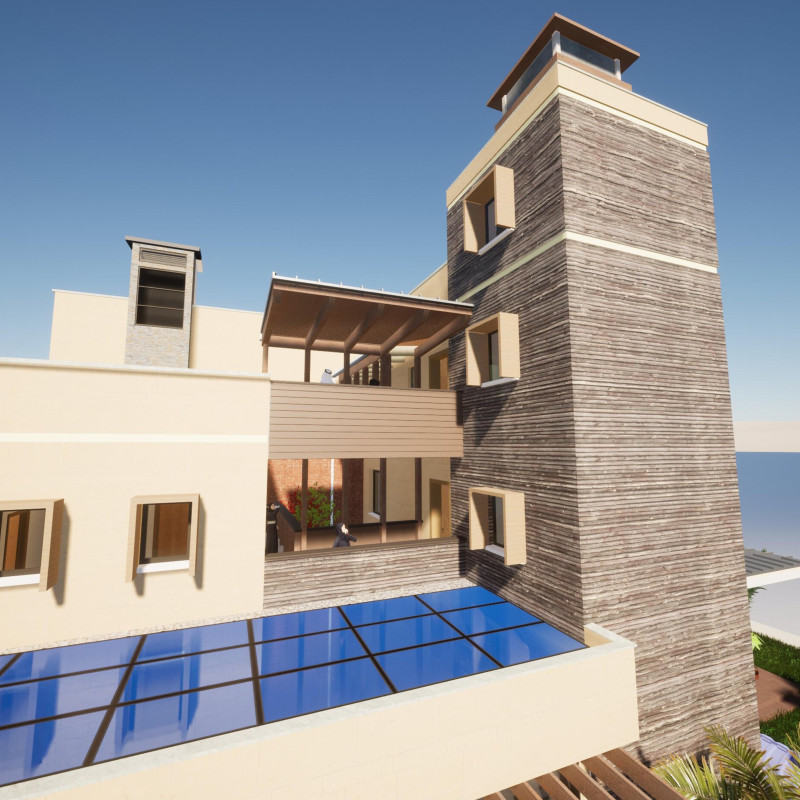5 key facts about this project
The design represents a contemporary approach to community-oriented architecture, prioritizing inclusivity and accessibility. Upon entering the space, visitors are welcomed by a large open foyer that encourages movement and interaction. This central gathering area is flanked by a variety of multipurpose rooms, which are designed to accommodate diverse community needs, ranging from workshops to social events. The layout emphasizes flow and connectivity, ensuring that users can easily navigate between spaces.
The facade of the building captures attention with its modern lines and use of materials that harmonize with the surrounding landscape. Large, expansive windows play a crucial role in the design, allowing abundant natural light to fill interior spaces while offering visual connections to the outdoors. The strategic placement of these windows not only enhances the interior environment but also helps to dissolve the boundaries between the built structure and nature. This interplay between interior and exterior is a key component of the project, aligning with the architectural concept of integrating the building within its landscape.
Materiality is a significant aspect of the design, with careful consideration given to sustainability and local sourcing. Reclaimed wood is used extensively throughout the interior, contributing warmth and texture while promoting environmental responsibility. The polished concrete flooring offers a modern touch that is both practical and durable, balancing aesthetic appeal with ease of maintenance. Glass is a defining feature in the facade, characterized by its ability to create transparency and foster connections with the surrounding environment. These materials work harmoniously together, reinforcing the project’s commitment to sustainability without compromising on architectural integrity.
Unique design approaches are evident at every turn, illustrating a deep understanding of the site and its context. The exterior landscaping features native plants that are well adapted to the local climate, resulting in reduced water usage and maintenance needs. The design also incorporates passive solar heating techniques, ensuring energy efficiency throughout the year. Rainwater harvesting systems have been integrated into the project, highlighting innovative strategies that address environmental concerns while promoting resource conservation.
Moreover, the architectural design prioritizes flexibility within the interior spaces. Movable partitions enable customization of rooms, allowing them to be adapted for various activities and group sizes. This adaptability is essential in meeting the evolving needs of the community, ensuring that the space remains relevant and useful over time.
In summary, this architectural project exemplifies a balanced approach to community-centric design, emphasizing functionality, sustainability, and aesthetic coherence. The thoughtful integration of materials, innovative design strategies, and a commitment to environmental stewardship are all key components of this building. For those interested in exploring the project further, reviewing architectural plans, architectural sections, and architectural ideas will provide deeper insights into the careful considerations that shaped this community center.


























