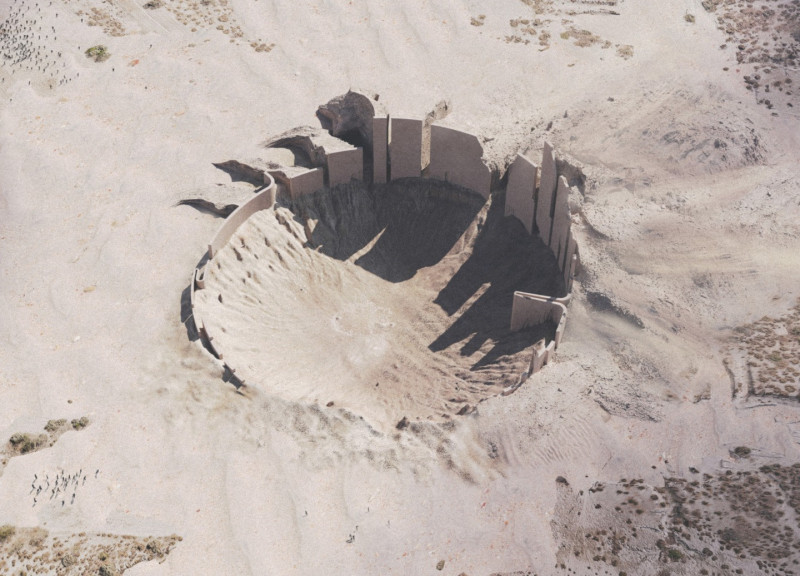5 key facts about this project
At its core, the project functions as a multipurpose space, facilitating a variety of activities, which provides an opportunity for community interaction and engagement. The architectural design prioritizes open spaces and natural light, creating an inviting atmosphere that promotes social connections among users. This intention is clearly visible in the layout and orientation of the structure, with strategically placed windows and open areas that serve to bridge indoor and outdoor environments.
The materials selected for construction play a vital role in both the aesthetic and functional aspects of the project. The use of sustainably sourced timber and natural stone demonstrates a commitment to environmental responsibility while adding warmth and texture to the architectural expression. Glass elements are incorporated not only to maximize daylight but also to offer transparency, creating a sense of openness both visually and physically. The interplay between these materials enhances the overall durability of the structure while reinforcing its connection to the surroundings.
Unique design approaches are evident in several aspects of the project. Innovative roof structures and shading devices are implemented to enhance energy efficiency, effectively reducing reliance on artificial heating and cooling systems. This focus on sustainability resonates throughout the design, with rainwater harvesting and green spaces integrated into the landscape, encouraging biodiversity and minimizing the ecological footprint of the building.
Details such as decorative elements, landscaping, and the arrangement of pathways showcase a meticulous attention to the user experience. These elements serve not just functional purposes but also enhance the overall visual narrative of the project. Artistic inputs, such as local craftsmanship, can be seen in various finishes, linking the architectural design with the regional identity and tradition.
The architectural plans reveal a well-considered organization of space that prioritizes user comfort and accessibility. The design accommodates diverse groups, making it inclusive and readily adaptable for future needs. The architectural sections provide insights into the vertical relationships within the project, emphasizing views and connections across different levels, which further enrich the experience within the building.
This project encapsulates a thorough understanding of contemporary architectural practices while remaining deeply rooted in the local context. Its success lies not only in its aesthetic appeal but also in its functionality, sustainability, and community orientation. The design serves as a catalyst for social interaction, fostering a space that can grow and transform with its users.
For more details on the architectural plans, sections, designs, and the rich array of architectural ideas that went into this project, readers are encouraged to explore the full presentation. This exploration will provide valuable insights into the nuances and the thoughtful considerations that have shaped this architectural endeavor.























