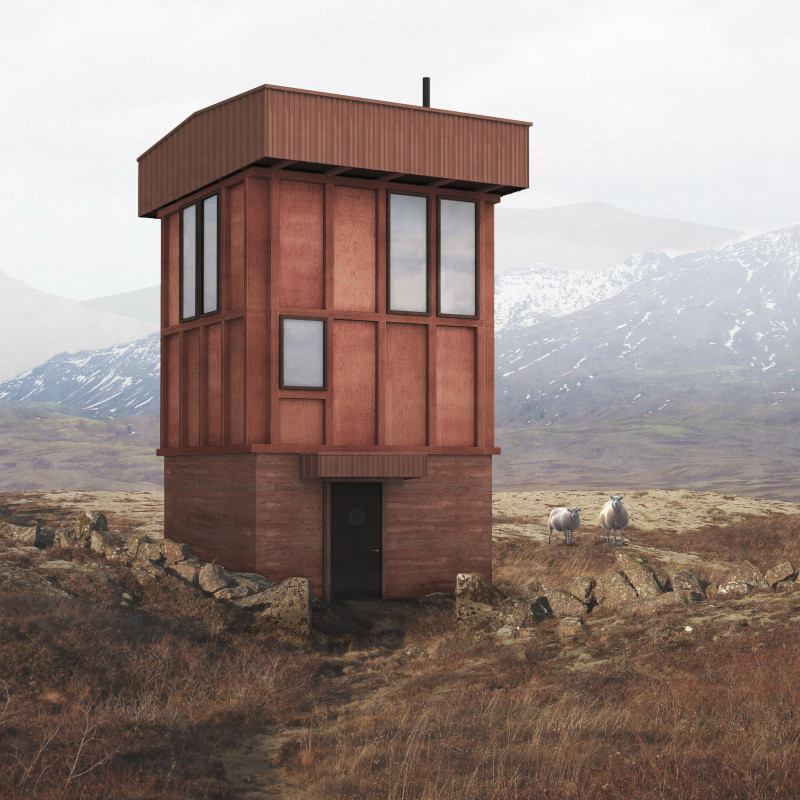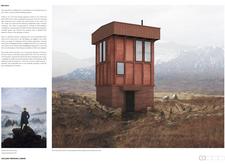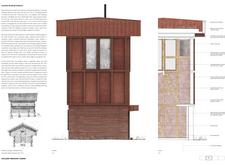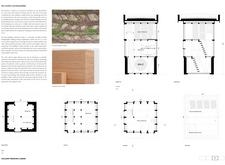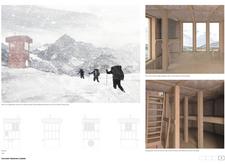5 key facts about this project
The architecture of the trekking cabins serves a dual purpose: it offers shelter from Iceland's unpredictable climate and acts as a vantage point from which guests can appreciate the stunning vistas of nature. The design prominently features large, strategically placed windows that invite natural light and provide breathtaking views, allowing occupants to immerse themselves in the landscape. The interior spaces are thoughtfully designed to be functional, accommodating essential features necessary for the comfort and convenience of visitors. This includes multi-functional common areas, sleeping quarters, and provisions for storing trekking gear, all tailored to enhance the experience of navigating the surrounding wilderness.
Notably, the project exemplifies a commitment to sustainable architecture. The material choices reflect a careful consideration of both environmental impact and functional performance. Materials such as laminated veneer lumber, plywood, and corrugated iron are utilized not only for their durability but also for their compatibility with the local climate. The integration of wood fiber insulation significantly contributes to energy efficiency, while triple-glazed timber windows maximize thermal performance, reducing energy consumption during colder months. Furthermore, the cabins incorporate innovative screw pile foundations, which minimize disruption to the natural landscape and provide stability on varying terrains.
One of the distinguishing aspects of the project's design is its vertical orientation. The multi-level approach not only optimizes the use of space but also enhances the relationship between the structure and its surroundings. Each level serves a specific function, with a ground floor dedicated to utility and storage, a first floor designed for relaxation and rest, and a top floor that functions as a communal viewing area. This layered arrangement encourages a journey through the building, allowing occupants to engage with both the interior spaces and the captivating views outside.
The Belvedere cabins reflect an understanding of Icelandic building traditions, drawing inspiration from historical architectural practices that prioritize the use of local materials and earth-friendly designs. By reinterpreting these principles through contemporary methods, the project successfully honors its cultural heritage while adapting to modern needs. The design resonates with the local context, presenting an architecture that is not only aesthetically appealing but also functionally relevant.
The architectural details further enhance the overall experience of the cabins. The inclusion of painted reed roof lining and the thoughtful placement of thermal mass elements creates a warm, inviting atmosphere while contributing to the building's ecological function. By leveraging natural materials and incorporating practices that promote sustainability, the project positions itself as a model for future developments in remote, natural settings.
Readers interested in architecture and design are encouraged to explore further aspects of the project, including architectural plans, sections, and designs, to gain a deeper understanding of the innovative ideas and concepts that have shaped the Belvedere cabins. This project stands as a testament to thoughtful architectural design, reflecting an integration of personal comfort, ecological responsibility, and respect for the natural landscape. The blend of practical function and aesthetic consideration invites guests to experience the beauty of Iceland while enjoying all the conveniences of modern architecture.


