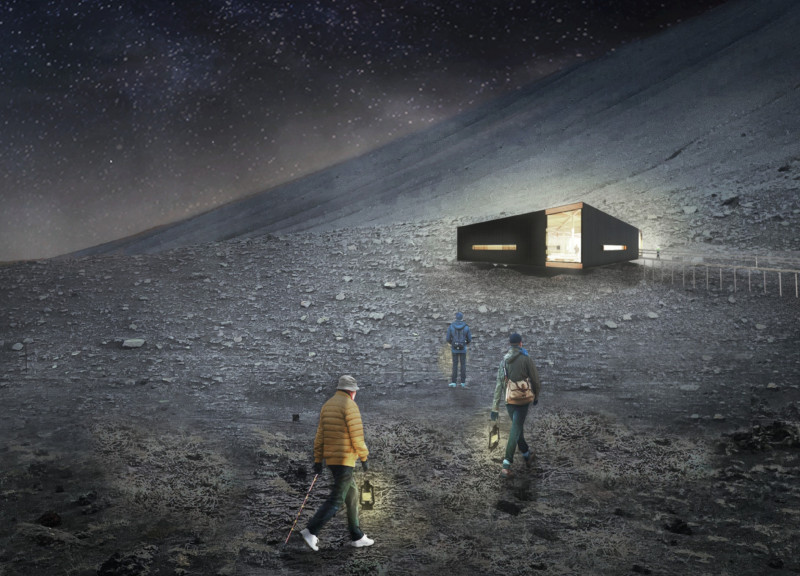5 key facts about this project
At its core, the project represents a blend of functionality and sensitivity to context. The architectural design prioritizes user experience by integrating communal areas for relaxation and interaction with dedicated spaces for food and beverage service. This duality ensures that visitors can experience both the social aspect of a café and the tranquility provided by the surrounding landscape. The layout includes distinct zones, such as a cozy coffee lounge for informal gatherings, an exhibition area showcasing local artwork and culture, and essential technical spaces that support the overall operation without intruding on the user experience.
Materials play a significant role in the overarching narrative of the project. The use of wood laminated beams creates an airy atmosphere while allowing for expansive interior spaces. The cement board cladding not only provides durability but also resonates with the rugged landscape. Large glass panels are employed strategically within the design to frame picturesque views, inviting natural light to permeate the interior. The reinforced concrete floor incorporates underfloor heating, enhancing comfort during the colder months, while thoughtful insulation ensures a stable internal climate year-round.
One of the notable aspects of this project lies in its unique design approach. The architectural structure features a low-profile design that both conceals and reveals its presence within the terrain. The sloped roof, which mirrors the natural forms of the surrounding volcanic landscape, reinforces the connection between built and natural environments. The thoughtful rotation of the inner core allows for varied spatial experiences, enabling users to appreciate different perspectives of the remarkable surroundings as they move through the space.
The integration with the landscape is another compelling feature of the Hverfjall Squared Coffee project. The building's elevated position allows it to interact delicately with the site’s topography, respecting the natural contours while establishing a solid foundation. The architecture does not impose itself upon the environment but rather complements it, aligning with sustainable design principles that prioritize ecological harmony.
As a project, Hverfjall Squared Coffee exemplifies contemporary architectural ideas that embrace both functionality and aesthetic appeal. It stands as a case study in how modern design sensibilities can coexist with the environment, creating spaces that are not only practical but also enriching for its occupants. The careful selection of materials, the innovative spatial configuration, and the integration of the building within its landscape all contribute to a cohesive architectural narrative.
For those interested in exploring the nuances of this design further, including architectural plans, sections, and various architectural ideas, a comprehensive review of the project presentation is highly recommended. Engaging with these elements will provide a deeper insight into the architectural vision and the thoughtful execution behind Hverfjall Squared Coffee.


























