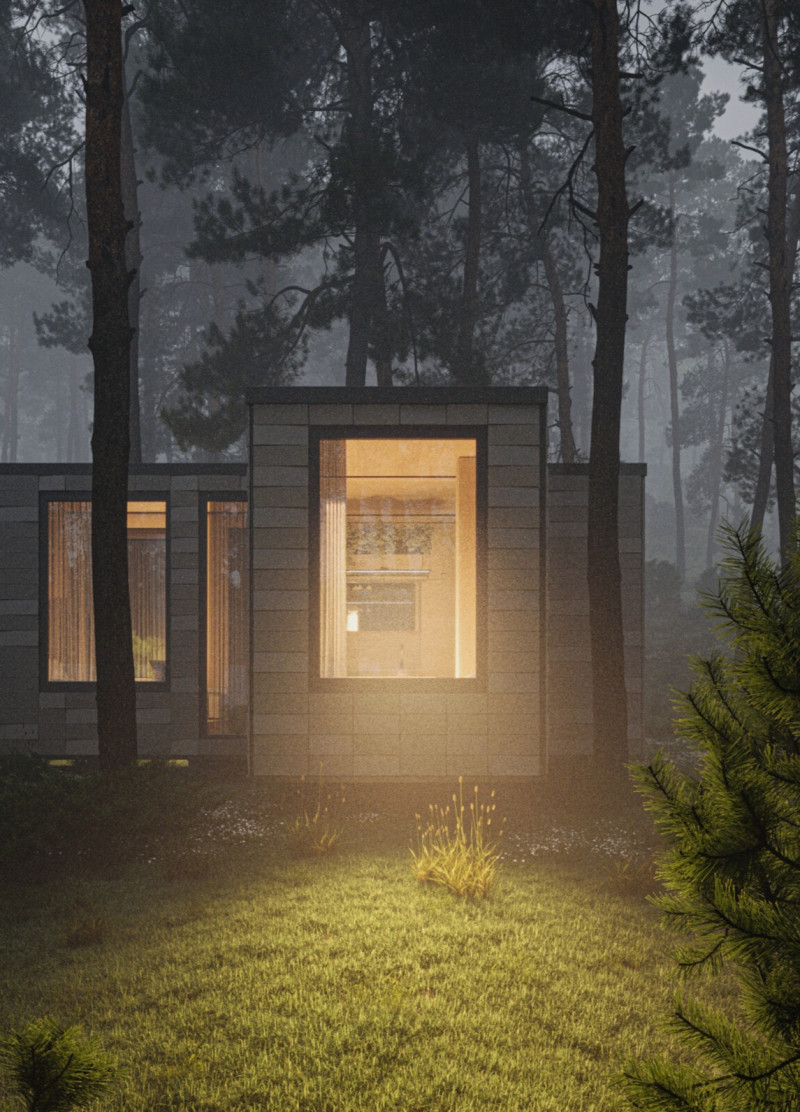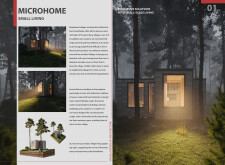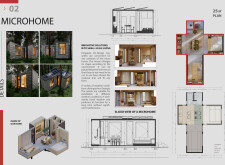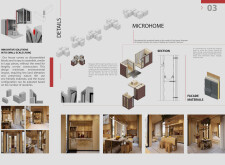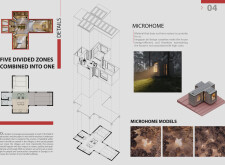5 key facts about this project
## Overview
The Microhome design initiative is located in the Georgian countryside, targeting the revitalization of abandoned villages that have lost their population to modern urbanization. This project specifically addresses the needs of young professionals, including a teaching couple, by providing compact, modern living spaces that align with their lifestyle while honoring the local cultural context. The project's intent is to create attractive living environments that encourage community sustainability and the retention of cultural heritage.
## Materiality and Construction Method
The design incorporates sustainable building practices, utilizing **Kingspan Dri-Design Cassettes** for its exterior cladding. These panels are selected for their adaptability to the natural landscape, allowing integration with existing trees and minimizing the need for extensive site modifications. This choice supports the durability of the structure against harsh weather conditions while maintaining aesthetic coherence with the environment. Additional materials include wood for interior finishes, enhancing warmth, glass to facilitate natural light and outdoor views, and concrete for structural integrity, all aimed at creating an energy-efficient living space with low maintenance costs.
## Spatial Strategy and Functionality
The Microhome's interior is organized into five distinct functional zones within a compact 25 square meter layout:
- **Living Area**: Designed for social interaction, featuring a flexible seating arrangement.
- **Kitchen Space**: Compact and efficient, equipped with essential amenities.
- **Dining Zone**: Positioned to serve both dining and social purposes.
- **Bedroom**: Ensures privacy and includes modular elements for adaptability to varying occupancy.
- **Bathroom**: Efficiently planned to maximize space utility while incorporating essential fixtures.
This spatial configuration reflects a careful balance between functionality and aesthetic appeal, allowing the home to accommodate changes in household composition, thus addressing the dynamic living requirements of its occupants.


