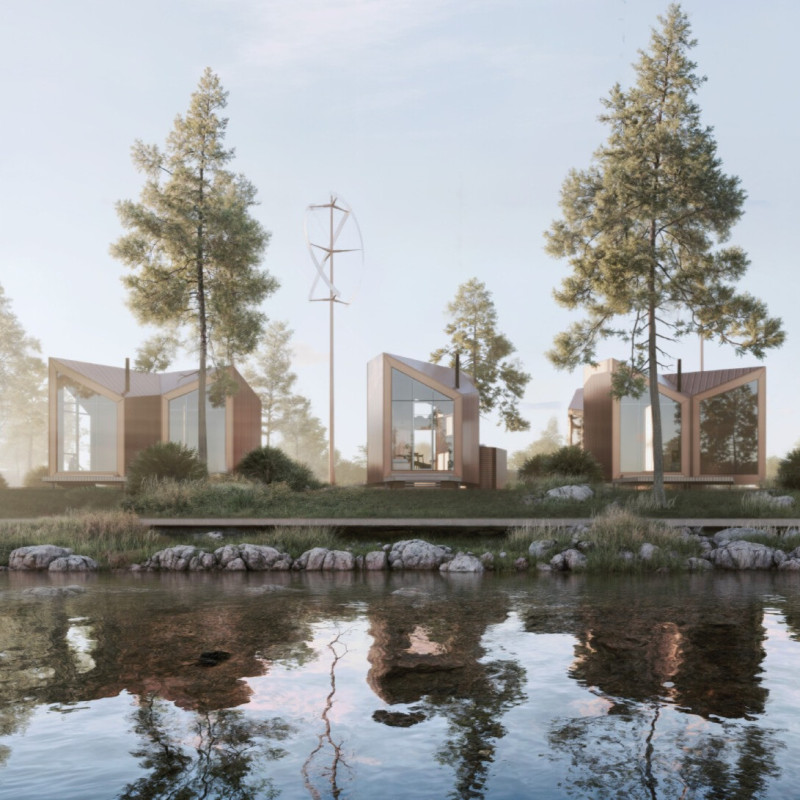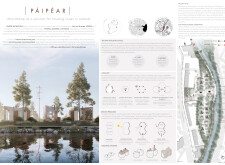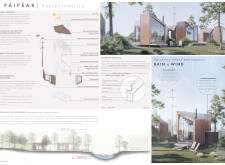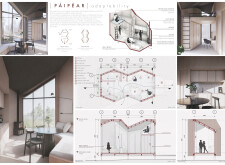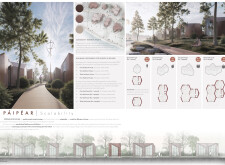5 key facts about this project
## Project Overview
Located in Clondalkin, Dublin, the PÁIPÉAR initiative addresses Ireland's pressing housing crisis through the development of microhomes on the site of a former paper mill. The project aims to deliver affordable housing solutions that prioritize sustainability and adaptability in response to rising rental costs and a shortage of homes. By drawing upon the properties of paper, the design reflects a commitment to flexibility and simplicity in residential living.
## Spatial Configuration
The microhomes employ a modular design that allows for individual units to be combined, accommodating varying residential needs while maintaining a minimum space of 12.5 square meters per person. Each unit is strategically positioned along the River Dodder, enhancing accessibility to outdoor spaces and fostering community interaction. Shared pathways and social areas cultivate a sense of collaboration among residents, encouraging communal living while ensuring privacy within each home.
## Material and Energy Strategy
PÁIPÉAR utilizes advanced Kingspan materials that offer high energy efficiency and reduced waste. Key components, including Kingspan Quadcore roof panels and K10 insulation, are complemented by solar panels and a rainwater harvesting system, thereby minimizing environmental impact. Additionally, small wind turbines are integrated into the design, contributing to the overall energy supply and further promoting sustainable practices. This approach not only addresses housing needs but also aligns with environmental stewardship, fostering a responsible integration within Dublin's ecological landscape.


