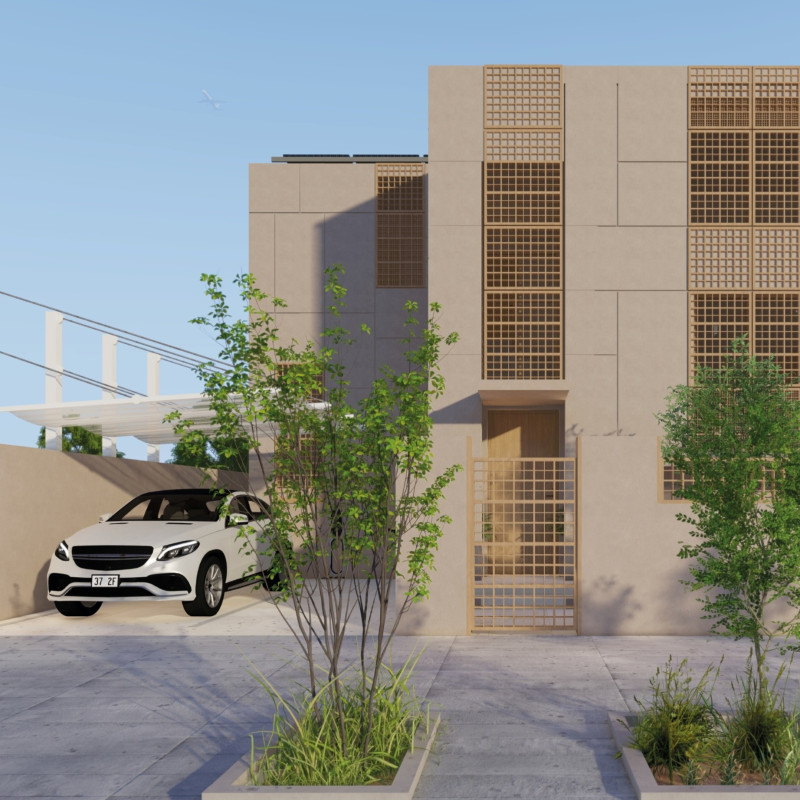5 key facts about this project
The primary function of the project revolves around creating an inclusive environment that encourages social interaction and community engagement. By incorporating versatile spaces, the design facilitates a range of activities, from communal gatherings to quiet reflection areas. This versatility is accomplished through an open floor plan that allows for fluid movement and adaptable usage, ensuring that the space can evolve alongside the community's needs.
Important features of the project include a series of interconnected zones that offer distinct atmospheres while maintaining visual connectivity. Noteworthy elements include double-height ceilings in communal areas, which foster a feeling of openness and allow natural light to permeate the interiors, enhancing the overall ambiance. The careful arrangement of spaces promotes a sense of flow, guiding visitors through the building and encouraging exploration.
The materials selected for this project play a crucial role in establishing its identity and enhancing its sustainability. Utilizing a palette consisting of concrete, glass, wood, and metal, the design emphasizes durability while fostering a connection to the environment. The use of concrete in structural elements provides a solid foundation, while expansive glass facades create transparency and invite natural light, reducing the need for artificial lighting during the day. The integration of wood surfaces adds warmth, creating inviting spaces that resonate with users.
In addition to aesthetic considerations, the project incorporates advanced sustainable practices. Features such as green roof systems and rainwater harvesting systems demonstrate a commitment to environmental stewardship. These elements not only enhance the building's performance but also contribute to the wellbeing of the local ecosystem. The balance between innovative technology and traditional materials showcases a unique design approach, emphasizing harmony between the built environment and nature.
Another distinctive aspect of this design is its responsiveness to the cultural context of its location. Elements inspired by the architectural vernacular of the region are seamlessly integrated into the modern framework, creating a dialogue between contemporary design and local heritage. This thoughtful integration ensures that the project resonates with its community, fostering a sense of belonging among users.
The project also prioritizes accessibility and inclusivity, with features that accommodate individuals of all abilities. Wide pathways, thoughtfully designed entry points, and the strategic placement of services ensure that everyone can navigate the space comfortably. This commitment to universal design not only meets regulatory standards but also enhances the overall user experience.
In summary, this architectural project exemplifies a comprehensive approach to design, merging functionality with aesthetic appeal while prioritizing sustainability and community integration. Each element, from the selection of materials to the arrangement of spaces, has been meticulously considered to ensure that it serves both the immediate needs of its users and the broader objectives of environmental responsibility. For those interested in exploring the architectural plans, sections, and additional details of this project, a deeper examination of the architectural designs will provide further insights into the innovative ideas behind this exceptional work.


























