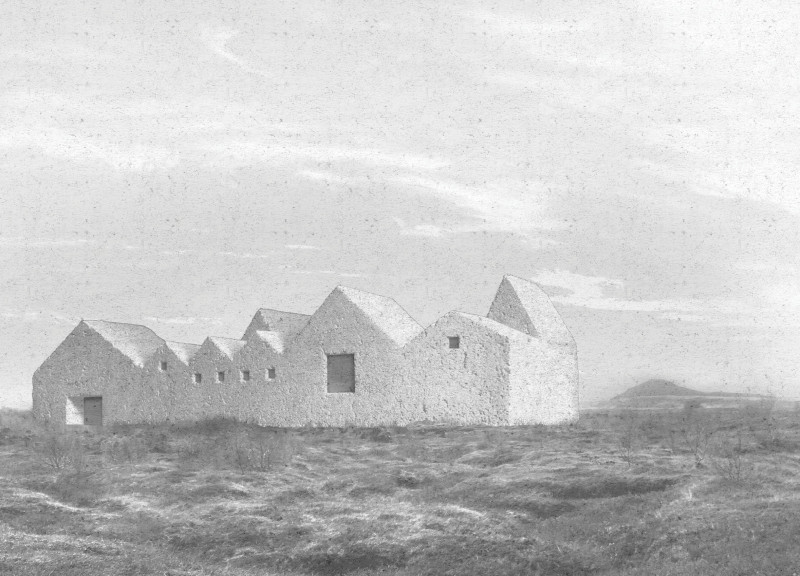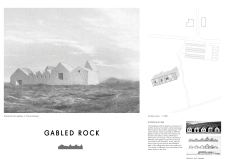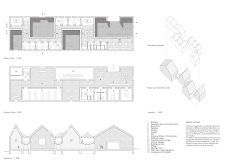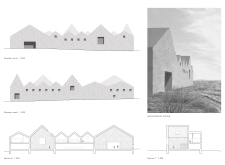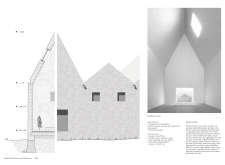5 key facts about this project
Functionally, "Gabled Rock" serves a multifaceted role that includes exhibition spaces, a cafeteria, and various communal areas, allowing it to function as a cultural and social hub. Each area is designed to accommodate a dynamic range of activities, from art exhibitions to community events, thus making it a versatile space that responds to diverse user needs. The thoughtful spatial arrangement promotes an easy flow between different functions, facilitating interaction among occupants and creating a welcoming environment.
A notable aspect of the design is its use of materials that are both locally sourced and environmentally conscious. The primary structural element consists of insulating concrete, selected for its durability and thermal properties. This choice is particularly significant given Iceland's climate, where efficient thermal management is crucial for user comfort. Additionally, the integration of floor insulation made up of a combination of slab insulating concrete, foam glass ballast, gravel, and crushed rock speaks to the project's commitment to energy efficiency. This careful selection of materials not only aligns with sustainable practices but also contributes to a cohesive aesthetic that resonates with the surrounding terrain.
The interior of "Gabled Rock" is thoughtfully organized, with spaces designed to foster both engagement and reflection. The exhibition hall serves as the core of the building, characterized by natural light that filters through strategically placed openings. This aspect not only enhances the display of artworks but also establishes a visual connection with the external environment. The lounge area, which features a skylight, further emphasizes the interplay of interior and exterior spaces, allowing occupants to experience the changing qualities of light throughout the day.
Unique design approaches are evident throughout the project, particularly in how the building engages with its context. The gabled roof forms are not mere stylistic choices but rather serve as a direct reference to traditional architecture, creating a dialogue between past and present. The varied heights and angles of the gables contribute to a roofline that adapts to the undulating landscape, ensuring that the structure remains visually integrated within its setting while also acting as a landmark.
The project exemplifies a commitment to sustainability that is central to modern architectural practice. By utilizing local materials and incorporating energy-efficient systems, "Gabled Rock" minimizes its ecological footprint while enhancing the experience of its occupants. These considerations contribute to a design that is not only practical and aesthetically pleasing but also responsible in its relationship with the environment.
For those interested in delving deeper into the architectural aspects of this project, it is beneficial to explore the architectural plans, sections, and overall design elements. A closer examination of these details offers further insights into how "Gabled Rock" successfully balances functionality, cultural resonance, and sustainability in its architecture.


