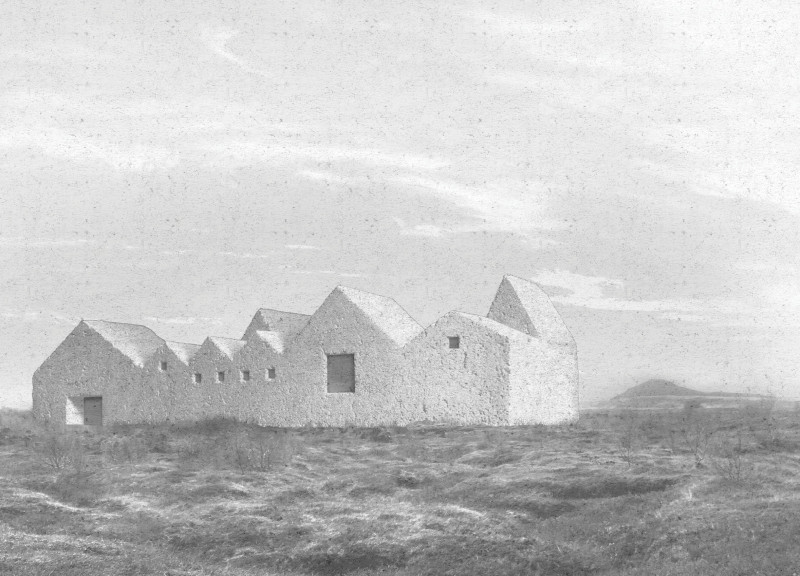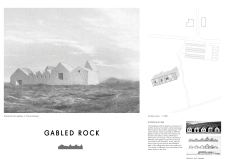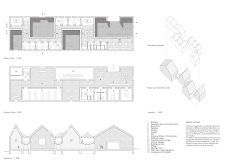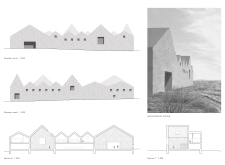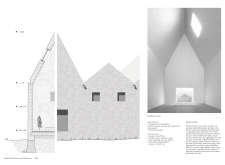5 key facts about this project
The project incorporates multiple interconnected structures, showcasing varying roof heights and pitches that mimic the surrounding topography. The gable forms not only contribute to the aesthetic appeal but also facilitate optimal natural ventilation and daylighting, enhancing the building's overall environmental performance.
Spatial Configuration and Functionality
Central to the project's design is the well-organized spatial layout, which encourages seamless movement and interaction among users. The centerpiece is a flexible exhibition space, designed to accommodate a diversity of events and presentations. This area benefits from large openings that invite natural light and provide views of the exterior landscape.
Adjacent to the exhibition space, meeting rooms and offices are strategically positioned to maintain connections to the outdoor environment while ensuring privacy and functionality. Social spaces, including lounges and a cafeteria, are integrated to promote community engagement, allowing users to transition easily between work and leisure activities.
Sustainability and Material Choices
The Gabled Rock project emphasizes sustainability through its material selection and construction techniques. The primary structural component is insulating concrete, which not only provides thermal mass but also enhances energy efficiency. Additional materials, such as waterproof impregnated surfaces and underfloor heating systems, contribute to the building's resilience and comfort.
Unique to this project is the use of locally sourced materials that reinforce the architectural narrative while minimizing environmental impact. These choices underscore the building's commitment to integrating with its surroundings while maintaining functionality and aesthetic appeal.
The design philosophy prioritizes acoustic comfort with footfall sound insulation, particularly within communal areas, further enhancing user experience.
The Gabled Rock project serves as a model for architecture that respects and enhances its environment. Its well-considered design approach integrates traditional elements with contemporary needs, positioning it as an important contribution to the local community. To gain further insights into this exemplary project, explore the architectural plans, sections, and diverse design elements that inform this unique architectural endeavor.


