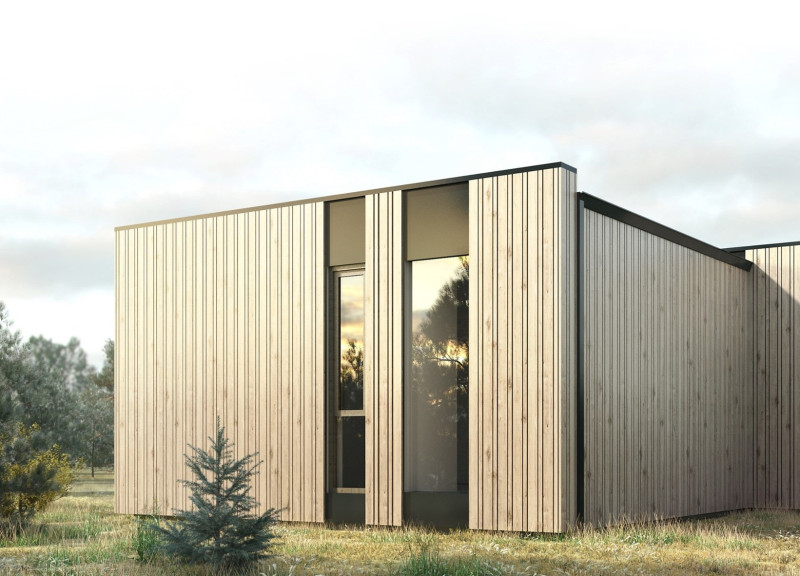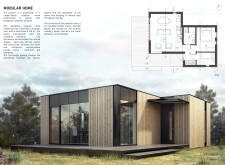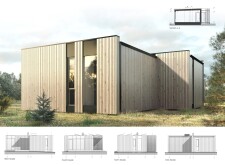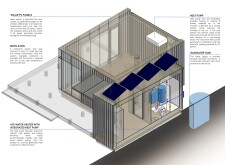5 key facts about this project
Integration of Sustainable Materials and Systems
A distinctive feature of this project is its use of materials that enhance energy efficiency and sustainability. The primary structure consists of an insulated timber frame, providing excellent thermal performance. Wooden panels comprise the external cladding, which harmonizes the home with its natural surroundings while delivering a contemporary look. This choice not only promotes a warm aesthetic but also aligns with sustainable building practices.
The design incorporates full-length glazing, allowing for optimal daylighting and a seamless connection between indoor and outdoor environments. Metal elements add structural integrity and a modern touch. Composite decking enhances outdoor living capabilities without the high maintenance associated with traditional materials.
In terms of sustainability, the project features solar photovoltaic panels, which significantly reduce dependence on conventional energy sources. A heat pump system ensures efficient climate control, while a rainwater harvesting system contributes to responsible water management. These elements synergize to minimize the environmental footprint of the dwelling.
Functional Design and Spatial Configuration
The modular structure is methodically designed to enhance functionality. The open-plan kitchen and living area serve as the heart of the home, facilitating social interaction and daily activities. The design's separation of shared and private spaces promotes a harmonious living experience, allowing for privacy when needed.
The strategic layout optimizes the orientation of the dwelling to capture natural light, maximizing energy efficiency throughout the year. The extensive deck spaces encourage outdoor activities and provide residents with areas for relaxation and leisure, effectively extending the living environment beyond the interior.
The modular design allows for quick assembly and offers flexibility in adapting to various site conditions and user needs. This adaptability is crucial in responding to the evolving demands of households. The project's scalability means it can efficiently address housing requirements in diverse contexts.
In summary, the modular home project encapsulates a modern approach to residential architecture, focusing on sustainability, energy efficiency, and functional living spaces. The careful selection of materials, combined with intelligent design practices, sets this project apart within the modular housing landscape. Readers are encouraged to explore the architectural plans, sections, and designs further to gain additional insights into the innovative ideas that shape this project.

























