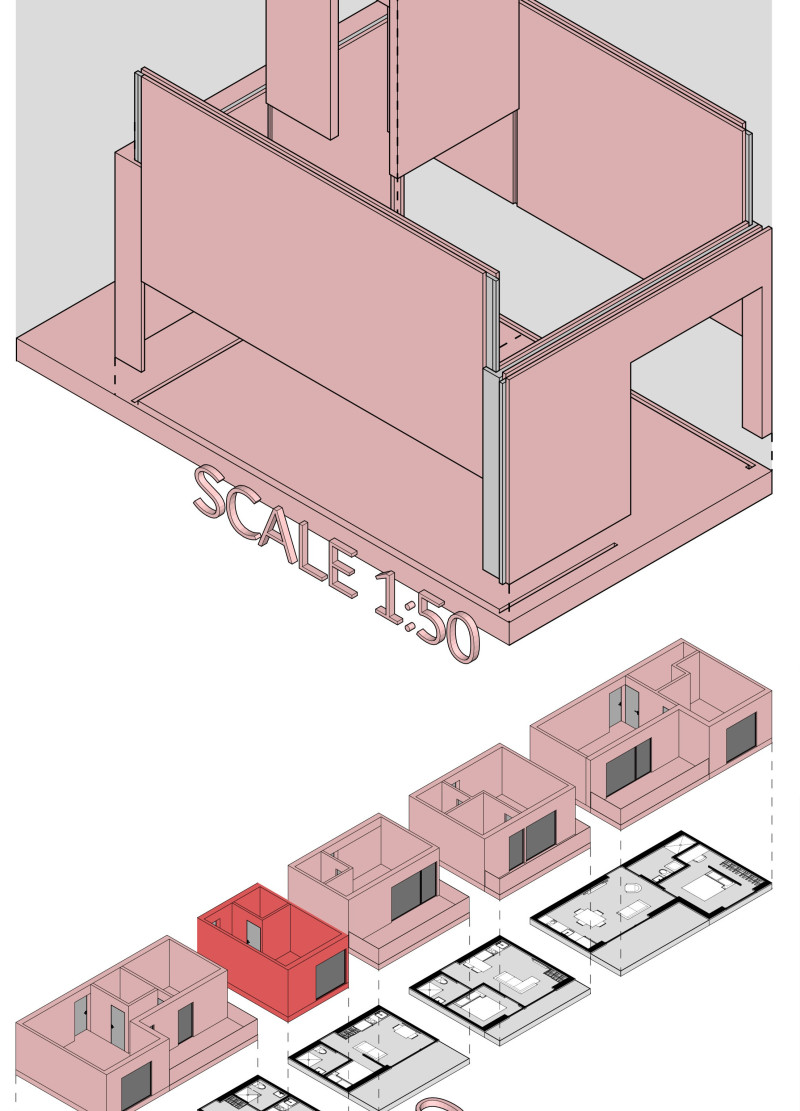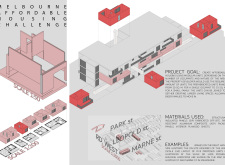5 key facts about this project
Functionally, the project serves as a versatile housing solution, designed to accommodate diverse lifestyles and living arrangements. Each modular unit is thoughtfully composed, with sizes ranging from compact spaces for single occupants to larger configurations suitable for family living. This adaptability ensures that the design meets the varying needs of its residents, catering to those who may require a temporary home or those looking for a more permanent residence. The layout encourages flexibility, with multiple units able to be combined or arranged to create communal spaces that foster interaction among residents.
The architectural details of the project are meticulously crafted, emphasizing both functionality and aesthetic appeal. Key elements include structural insulated panels that provide robust thermal efficiency, ensuring that each unit remains comfortable year-round with minimal energy consumption. The use of fire-resistant aluminum composite panels enhances safety while contributing to the modern facade of the buildings. Inside, the warm finish of plywood sheets creates a welcoming atmosphere, reflecting a blend of contemporary design principles with practical living requirements.
A unique aspect of this design project is its modularity, which allows for efficient, off-site construction methods that minimize waste and reduce labor costs. Prefabrication not only accelerates the building process but also ensures higher quality control standards, as elements are manufactured in a controlled environment. Furthermore, this approach aligns with sustainable building practices by reducing the environmental footprint associated with traditional construction methods.
The integration of communal spaces further distinguishes this project. By creating areas outside of individual units where residents can gather, the design promotes social interaction and community bonding. This element is particularly important in affordable housing developments, as it seeks to curb isolation and encourages a supportive living environment among neighbors. The project reflects an understanding of the interplay between architecture and community dynamics, illustrating how thoughtful design can enhance the quality of life for its residents.
An additional noteworthy feature is the project’s contextual sensitivity, as it aligns with the urban fabric of Melbourne. The layout is designed to respect existing streets and surrounding structures, fitting seamlessly into the local landscape. The consideration for urban integration not only enriches the aesthetic value of the area but also enhances accessibility to public services and amenities, positioning the project as an integral part of the neighborhood.
For those interested in gaining deeper insights into the architecture, the project presentation includes detailed architectural plans and sections that illustrate the intricate design process. These documents provide a comprehensive look at the spatial organization and structural considerations that underpin the project. Exploring the architectural designs further reveals the thoughtful ideas and strategies employed to create a harmonious living environment.
Overall, this modular housing project in Melbourne exemplifies a balanced approach to contemporary design, emphasizing practicality, sustainability, and community engagement. As urban living continues to evolve, such innovative solutions will be pivotal in addressing the housing needs of diverse populations. To delve deeper into the specifics of the project and its architectural components, readers are encouraged to review the project presentation, where they can explore the intricate details that define this thoughtful design endeavor.























