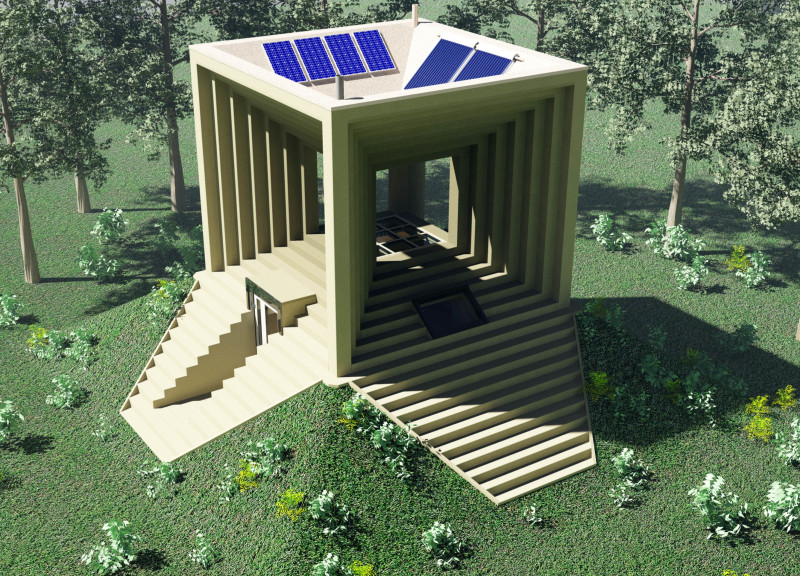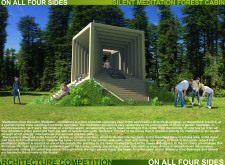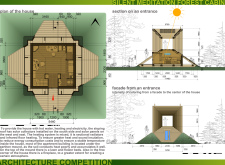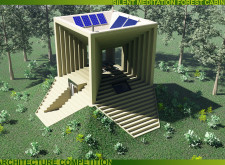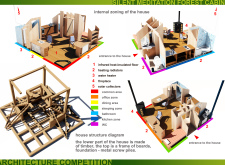5 key facts about this project
### Project Overview
Located in a serene forest setting, the Silent Meditation Forest Cabins are designed to support meditation and enhance peaceful onsite experiences. The intent of the design is to create environments that foster serenity and contemplation, effectively integrating both indoor and outdoor spaces while maintaining a strong connection with nature.
### Architectural Form and Functionality
The structure features a geometric design resembling a gazebo, characterized by layered box-like frames that contribute to both its aesthetic and acoustic properties. Key functional areas include a communal living space adjacent to a dedicated meditation zone, a culinary area for shared meals, private sleeping quarters for restful retreats, and discreet bathroom facilities. The layout promotes interaction while ensuring privacy, thereby enhancing the overall user experience.
### Materiality and Sustainability
A conscious selection of sustainable materials underpins the project's design. Prefabricated wooden frames provide structural integrity, while metal screw piles minimize site disturbance during construction. Infrared heat-insulated flooring ensures year-round comfort, and solar panels positioned on the sloped roof contribute to energy efficiency by providing renewable energy for heating and electricity. Large glass elements are used to maximize natural light and maintain visual connectivity with the surrounding forest, reinforcing the design's commitment to sustainability and user comfort.


