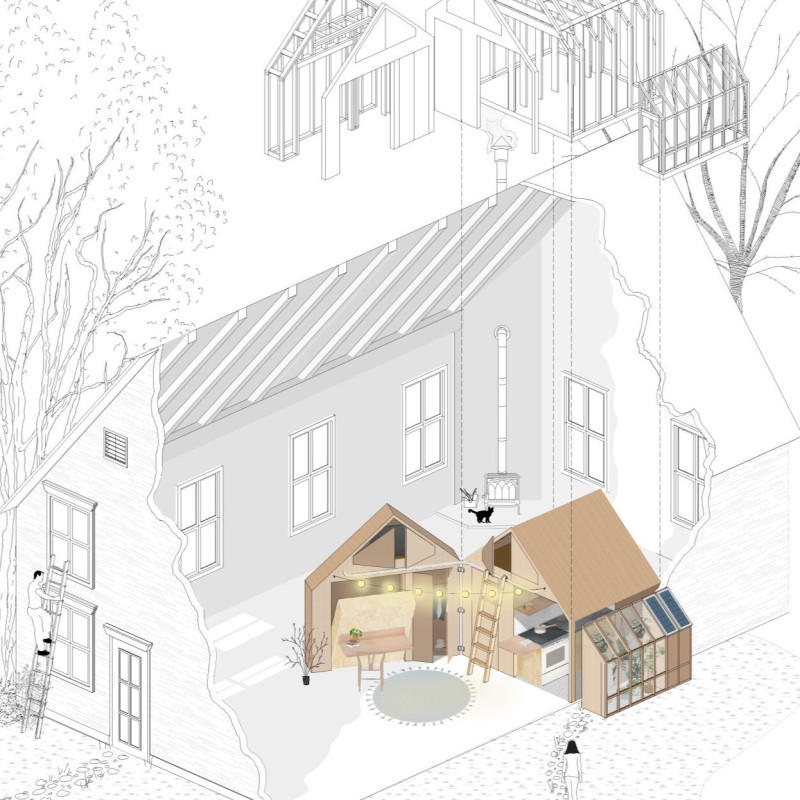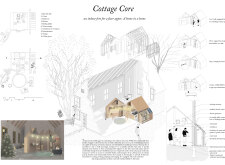5 key facts about this project
At its core, this architectural project represents more than just a living space; it stands as a response to increased urban density and the pressing lack of affordable housing. By reimagining existing structures and incorporating adaptable living quarters, "Cottage Core" seeks to create homes that are both inviting and practical. The design facilitates a communal sense of living while still catering to individual needs, making it particularly relevant for today's urban environments.
The primary function of this project is to establish a comfortable living area that can effortlessly meet the varied demands of its inhabitants. One of the standout features is the main living area, which is thoughtfully divided into multiple zones. The kitchen is designed as an inviting focal point, emphasizing social interaction and communal activities. Its extended counter space not only provides functionality for cooking and preparation but also encourages residents to gather and share experiences.
A noteworthy aspect of the design is the integration of a murphy bed that allows residents to utilize the living space for dual purposes. This clever solution accommodates the need for a bedroom while serving as an office or study area, catering to the work-from-home trend prevalent in modern lifestyles. Such flexibility is essential in urban settings where square footage is often limited.
A greenhouse is another significant element of "Cottage Core," reflecting a commitment to sustainability and self-sufficiency. By providing an indoor gardening space, the design allows residents to grow their own food, promoting a deeper connection with nature and the environment. This feature not only enhances the quality of life for inhabitants but also aligns with the growing trend towards local food sourcing and environmentally-conscious living.
The project also incorporates a versatile entertainment lounge, emphasizing the importance of leisure and social interaction within the home. With features such as pop-up spaces accessed by a rolling ladder, the design encourages creativity and spontaneity in how spaces are utilized. This thoughtful arrangement makes it possible for gatherings and shared activities to seamlessly blend into daily life, highlighting the architectural idea of flexible living.
Additionally, the lower floor is dedicated to practical needs, housing essential utilities such as water storage and a tankless water heater. This aspect of the design demonstrates a mindful approach to resource management, ensuring that essential services are conveniently located while optimizing overall space usage.
The choice of materials is critical in this design, as they contribute to both aesthetic appeal and functional performance. Although specific materials are not detailed, the project likely utilizes options such as plywood for structural elements, glass for maximizing natural light, and steel for essential support, all of which work together to create an environmentally-resilient living environment.
Unique design approaches within "Cottage Core" include a focus on adaptability and sustainability, with an emphasis on empowering residents through education on resource management. Features such as rainwater collection and energy generation systems aim to promote independence and reduce environmental impact. The emphasis on versatile layouts and multifunctional spaces offers a modern take on domestic living, enabling users to personalize and optimize their environments according to evolving needs.
As you explore "Cottage Core," consider delving into the architectural plans, architectural sections, architectural designs, and architectural ideas that inform this project. Each element showcases a commitment to innovative design that meets contemporary living challenges. This analysis serves as an introduction to a thoughtful architectural project that is well worth your attention for its unique contributions to modern housing solutions.























