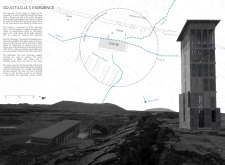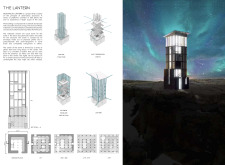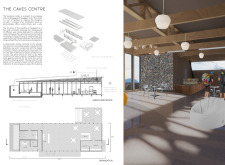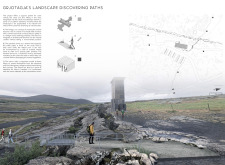5 key facts about this project
Visitor Center and Reception Building
The reception building functions as the main hub for visitor activities, providing essential services such as information, restrooms, and a café. Its open-plan layout encourages interaction among visitors, facilitating a welcoming atmosphere. Constructed primarily of local stone and wood, the reception building is designed to harmonize with its setting. Sustainable features include triple glazing windows and a green roof, contributing to energy efficiency and reducing visual impact. The architecture integrates seamlessly with the terrain, maintaining the natural aesthetic of the landscape.
Observation Tower: A Unique Perspective
The observation tower serves as a focal point of the project, designed to offer panoramic views of the surrounding landscape. The tower's sturdy stone base supports a light wooden superstructure, emphasizing both durability and aesthetic appeal. Unique to this design is the incorporation of lighting elements that evoke the appearance of a lantern, providing both function and ambiance. This structure invites visitors to engage with the environment, enhancing their understanding and appreciation of the geological features that define the area. The elevated platform encourages exploration while maintaining minimal ecological disturbances.
Sustainable Design and Material Choice
The project emphasizes sustainability through material selection and design strategies. Local Icelandic stones were chosen for their longevity and connection to the geography of the site, while wood provides warmth and integrates with the natural setting. Additional features, such as bridges and handrails, enhance accessibility without compromising environmental integrity. The careful arrangement of these elements fosters a cohesive architectural narrative that connects the visitor with nature, underscoring the project's commitment to sustainable tourism.
Explore the project presentation for more detailed exploration of architectural plans, sections, designs, and ideas, and gain deeper insights into how this project engages with the landscape and its users.


























