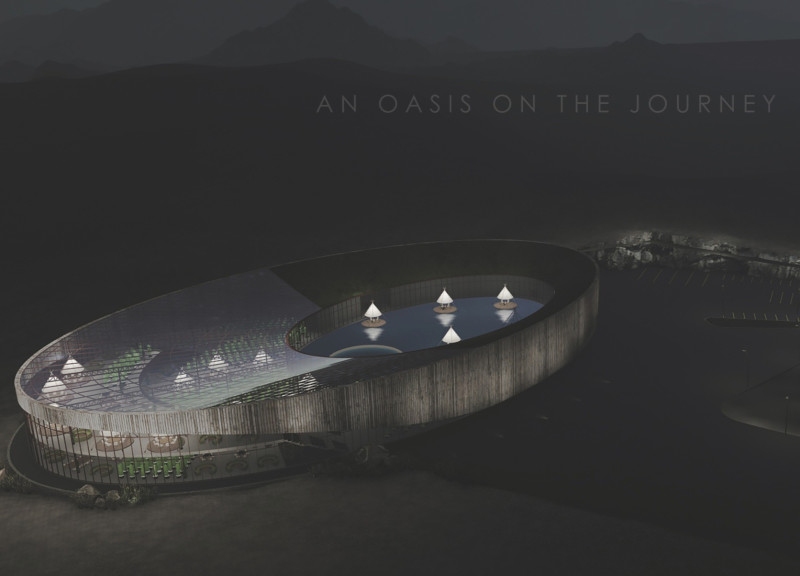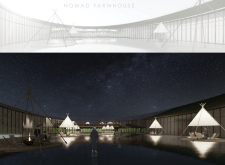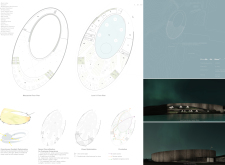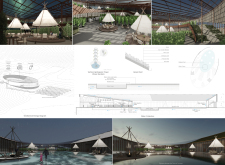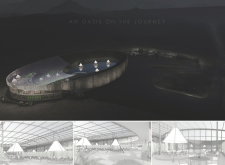5 key facts about this project
At the core of the Nomad Farmhouse’s architectural design is a commitment to sustainability and ecological responsibility. The building’s circular form draws inspiration from traditional nomadic shelters, allowing it to create a sense of belonging and inclusivity among its users. This shape not only promotes community interaction but also reflects a deep respect for the natural features that surround it. The layout encourages social engagement, with communal spaces designed to accommodate various activities such as workshops and gatherings, thereby reinforcing the importance of community in rural living.
In terms of functionality, the Nomad Farmhouse is divided into distinct layers, offering both private and communal spaces. The mezzanine level provides areas for quiet reflection or private accommodation, while the main level includes multifunctional spaces such as dining areas and communal kitchens. This thoughtful arrangement allows for versatility, ensuring that the needs and activities of the occupants are effectively met. Moreover, the farm’s operational components are integral to its design, as it not only provides shelter but also promotes self-sufficiency through agricultural practices.
The use of materials is a crucial aspect of the Nomad Farmhouse, emphasizing sustainability and natural aesthetics. Wood serves as the primary structural component, providing warmth and a tactile connection to nature. The incorporation of glass in the design further enhances the relationship between the interior and the surrounding environment, flooding spaces with natural light and offering unobstructed views of the landscape. Textiles are also utilized in the design, particularly within the communal areas, adding softness and a sense of comfort to the overall experience. Additionally, stone elements can be observed in the landscape design, effectively blending the structure with its topography.
A distinctive feature of the Nomad Farmhouse is its commitment to innovative environmental strategies. The green roof serves a dual purpose, functioning as a natural insulator and promoting biodiversity by allowing plant life to flourish. This roof assists with rainwater collection, supporting the project's water sustainability goals. Vertical hydroponic gardens integrated into the design facilitate year-round food production, reinforcing the farmhouse’s role as a center for education and sustainable agricultural practices.
Lighting also plays a significant role in the project, with natural light being a focal point in the design strategy. The placement of windows and skylights is carefully considered to enhance daylight penetration, creating bright and inviting interiors. The nighttime illumination of the structure adds another layer to the atmosphere, ensuring that it remains a welcoming space that can be appreciated at all times of the day.
The Nomad Farmhouse distinguishes itself through its conscious design choices that encapsulate the principles of community, sustainability, and connection to nature. Its architectural language harmonizes with the landscape, showcasing how modern design can respect and enhance traditional living concepts. This project serves as an insightful example of how architecture can adapt to and embrace the environment, promoting a lifestyle that values ecological responsibility and social interaction. For those interested in exploring the intricacies of the Nomad Farmhouse further, a closer examination of the architectural plans, sections, designs, and ideas would provide deeper insights into the thoughtful details that define this unique project.


