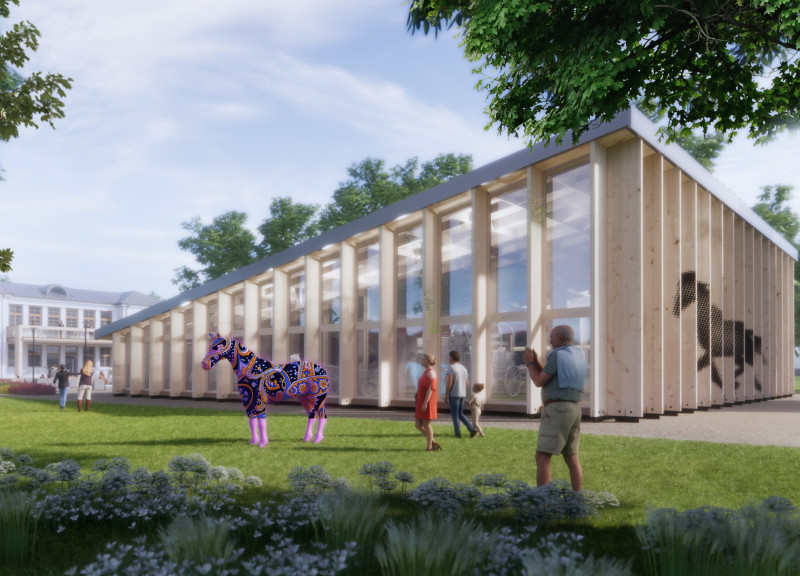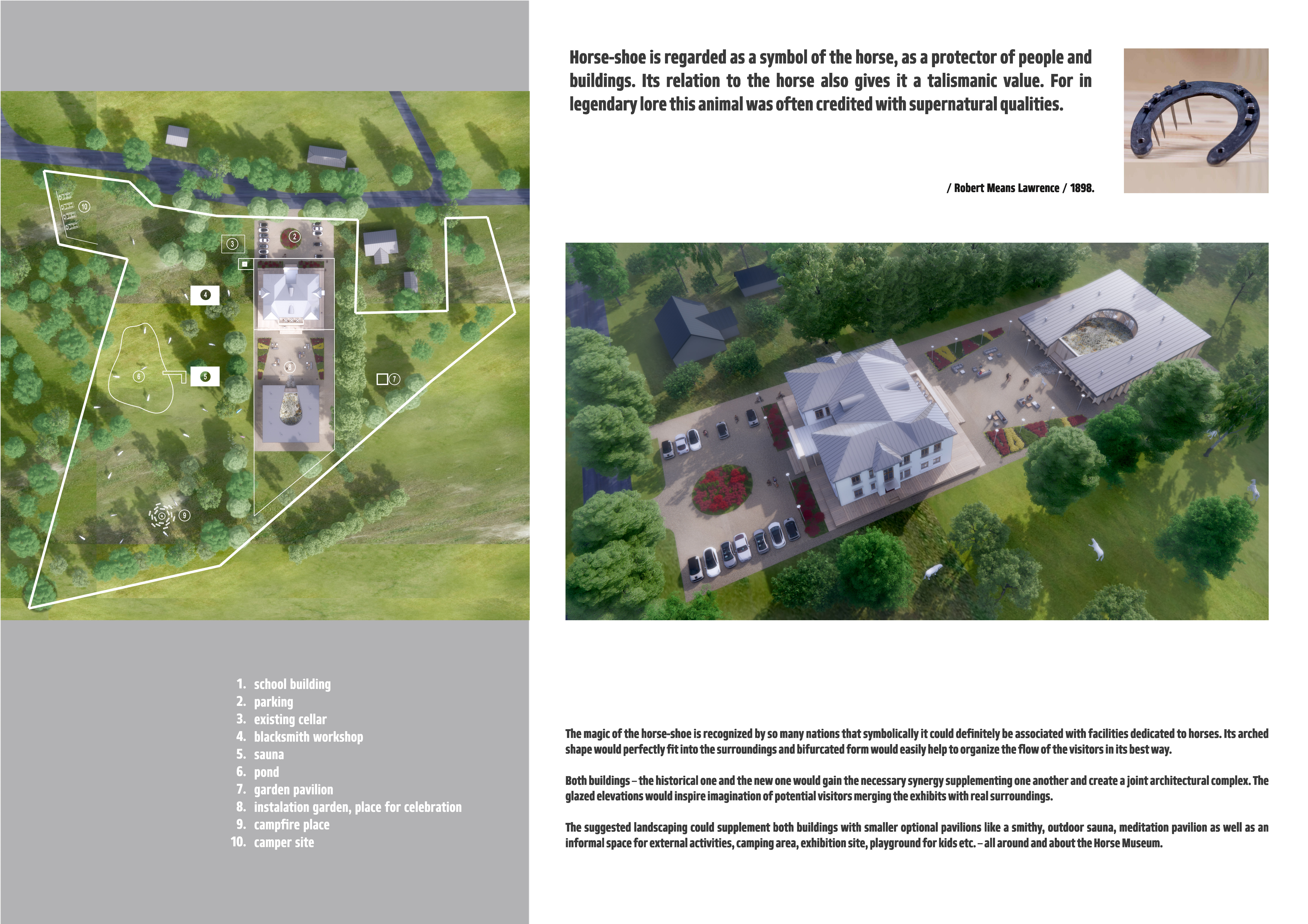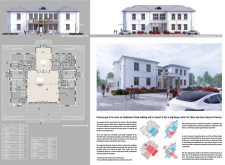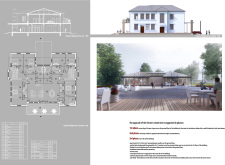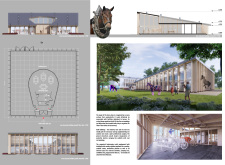5 key facts about this project
At the core of the project is the concept of the horseshoe, which serves as a central motif, symbolizing protection and the enduring relationship between humans and horses. This symbolism is intricately woven into the architectural narrative, guiding the design decisions and creating a tangible connection to the site’s heritage. The architectural design emphasizes a seamless integration with the surrounding landscape, using elements that create a sense of continuity and belonging.
Functionally, the project comprises multiple components, each designed with specific purposes that enhance the visitor experience. The historical school building remains a focal point, housing exhibition spaces and visitor amenities on the ground floor, while the upper level is designed to accommodate guests, offering a comfortable retreat that encourages longer stays. The preservation of the historical character of this building is vital, and efforts are made to retain its original features while introducing modernized amenities that meet contemporary needs.
Adjacent to the school, a new museum wing embodies a modern architectural language that contrasts yet harmonizes with the existing structure. The design incorporates spacious exhibition areas characterized by large glazed façades that invite natural light and provide panoramic views of the surrounding environment. This openness fosters a welcoming atmosphere, encouraging exploration and interaction among visitors. The careful arrangement of spaces promotes a logical flow, guiding visitors from one exhibit to the next while allowing for flexible use of the area for lectures, workshops, or community events.
Key elements of the design include a blacksmith workshop and sauna, which not only serve functional roles but also enhance the hands-on learning experience that the center aims to provide. The inclusion of these facilities illustrates a commitment to immersive education, fostering practical skills and a deeper understanding of horse culture.
The landscape design complements the architectural approach by integrating community spaces such as ponds, gardens, pavilions, and campfire areas into the natural setting. These elements are designed to encourage social interaction and support educational activities, making the space more than just a museum, but rather a community focal point where people can gather, learn, and share experiences related to horses.
Sustainability is a guiding principle throughout the project, evident in the selection of materials and design features. Wood, with its warmth and natural quality, is used extensively in both structural and finish applications, fostering a strong connection to nature. Glazed elements enhance energy efficiency by maximizing daylight while providing a visual link to the outdoors, thereby reducing reliance on artificial lighting. Careful consideration of material durability ensures that the project not only respects its historical origins but also stands the test of time.
The architectural design engages in a dialogue between the past and present, creating a unique environment that honors the history of the school while embracing a forward-looking vision for education and community involvement. By merging the old with the new, the project captures the essence of what it means to celebrate horse culture in a meaningful way while addressing contemporary educational needs.
To delve deeper into this sophisticated project, including its architectural plans, sections, and design strategies, readers are encouraged to explore the presentation further. The architectural ideas presented in this project offer significant insights into the interplay of history, functionality, and community engagement, illustrating how thoughtful design can foster a deeper appreciation for cultural narratives.


