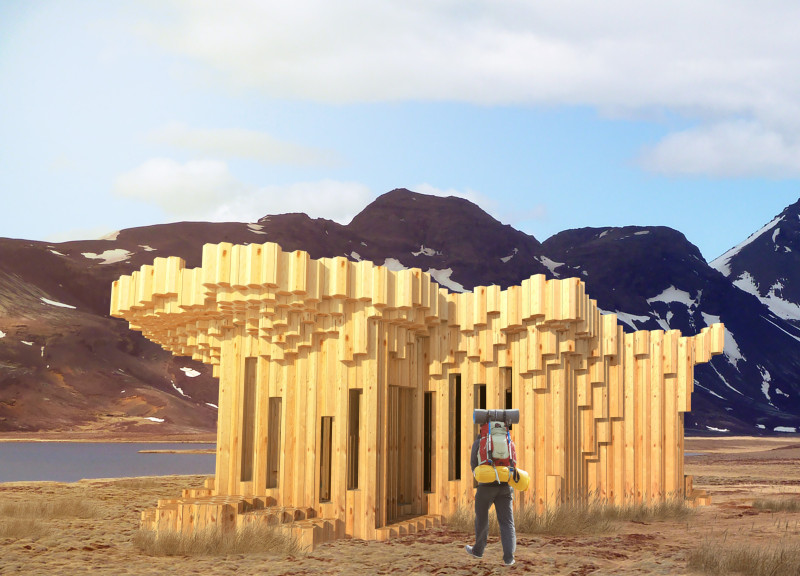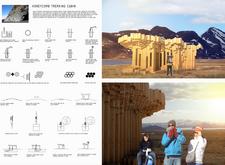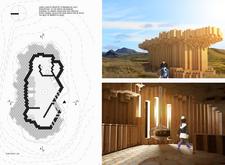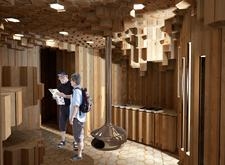5 key facts about this project
At its core, the Honeycomb Cabin represents a thoughtful response to the challenges of constructing in remote areas. The project navigates the complexities of sustainability through its careful selection of materials and design strategies, ensuring minimal impact on the environment. The architecture demonstrates a deep respect for the landscape while embodying a modern sensibility that emphasizes safety, comfort, and usability.
The unique layout of the cabin is inspired by the natural geometry of honeycombs, which allows for efficient use of space while maintaining structural integrity. This modular design permits flexibility in interior arrangements and accommodates various activities, from quiet reflection to social gatherings. The utilization of a hexagonal configuration encourages a fluid flow of movement throughout the cabin, making it easy for occupants to transition between indoor and outdoor spaces.
One of the standout features of the Honeycomb Cabin is its resilience against the elements. The building incorporates advanced insulation techniques, utilizing polyurethane foam to enhance thermal performance. This choice is particularly crucial in a mountainous location where temperature fluctuations can occur. Moreover, the cabin's orientation maximizes light exposure, harnessing natural illumination to create a warm and inviting atmosphere while reducing reliance on artificial lighting.
A noteworthy aspect of the architectural design involves the incorporation of skylights positioned throughout the ceiling. These elements invite natural light deep into the space, allowing occupants to feel connected to the outdoors even while inside. This deliberate relationship between light and space is a core consideration in the overall design, promoting a sense of openness that enhances the cabin's appeal.
Water management also features prominently in the project’s sustainability narrative. By implementing gray water filtration systems, the cabin emphasizes environmental responsibility, showcasing innovative methods to manage resources efficiently. This feature not only minimizes water waste but also aligns with broader ecological principles that guide the project’s overall vision.
The choice of materials plays a significant role in both the aesthetic and functional qualities of the cabin. Using locally sourced softwood establishes a connection to the surrounding landscape while supporting regional economies. The durable steel or aluminum plates used in the framing system add stability and ease of assembly, which is an important consideration for remote construction projects.
Ultimately, the Honeycomb Trekking Cabin stands as a testament to the effectiveness of thoughtful design in architecture. Its combination of innovative structural solutions, sustainable practices, and a clear connection to the natural environment illustrates how modern architecture can respond to the needs of its occupants while respecting the surrounding landscape. As you explore the presentation of this project, consider delving into the architectural plans, sections, designs, and ideas that underpin its conception. Such insights can deepen your understanding of how architecture can shape our experiences in nature and enhance our interactions with the world around us.


























