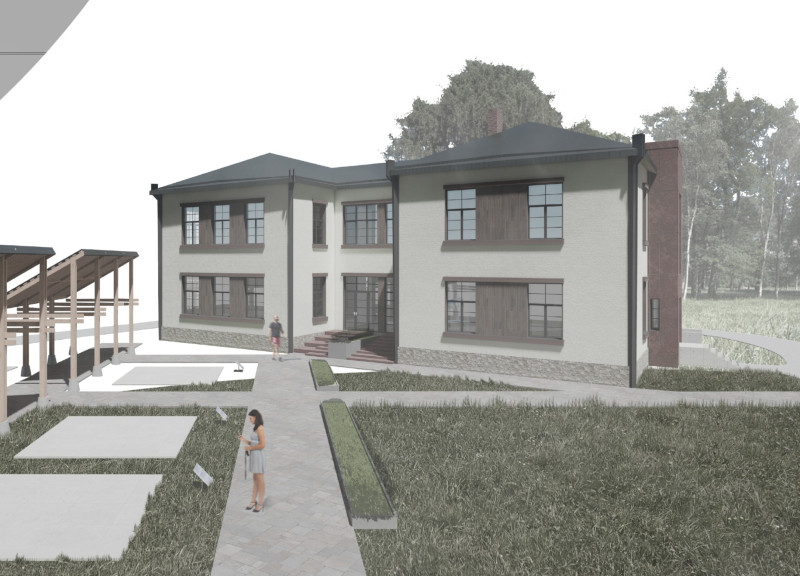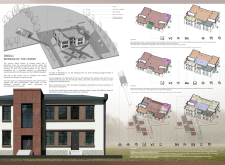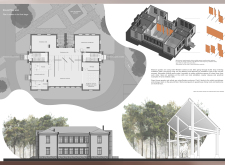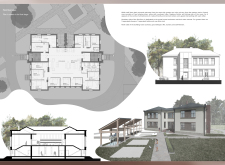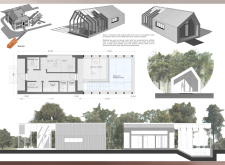5 key facts about this project
The primary function of the Omuli Museum is to provide a space for community engagement through exhibitions, workshops, and educational programs centered around the theme of horses. The design incorporates various functional areas, including exhibition halls, workshop spaces, and accommodations for guests, creating a multifunctional environment that invites interaction among visitors. The museum aims to promote the rich history of horse culture while fostering creativity and learning, establishing itself as a valuable resource for both local residents and visitors.
Key elements of the project include an adaptive reuse strategy that emphasizes the preservation of the historical integrity of the existing building. This approach allows for the retention of the building's original brick and stone materials while enhancing the overall design with modern interventions. The interior layout has been carefully considered, with a focus on removing non-structural walls to create an open and flexible space that maximizes natural light. This openness fosters a sense of community and encourages engagement with the exhibits.
The materiality of the Omuli Museum reflects a commitment to sustainability and local context. The use of wood for internal finishes adds warmth to the interiors, while glass elements create a visual connection to the exterior landscape. Steel components are incorporated into the structural framework, bridging the old and the new in a harmonious manner. This thoughtful selection of materials not only pays homage to the existing architecture but also aligns with contemporary architectural practices that prioritize environmental responsibility.
Unique design approaches, such as a three-phase development plan, further distinguish this project. This gradual approach allows for a responsive development process that can adapt to the evolving needs of the community. The integration of traditional Nordic elements, like a sauna, connects the museum with local cultural practices, enhancing the visitor experience and promoting wellness.
The landscape surrounding the museum has also been designed with care, featuring permeable surfaces and natural drainage systems that respect the ecological context. This landscape design aims to create inviting outdoor spaces that encourage visitors to engage with nature, providing areas for relaxation and informal gatherings. The seamless transition between indoor and outdoor environments enhances the overall experience, making the museum a part of the larger landscape.
The Omuli Museum of the Horse ultimately presents a model for how architecture can serve both cultural and environmental purposes. It embodies the principles of adaptive reuse and sustainability while providing valuable community functions. Readers interested in a more comprehensive understanding of the architectural plans, sections, and ideas behind this project are encouraged to delve into the available presentations for a deeper exploration of its design outcomes and vision.


