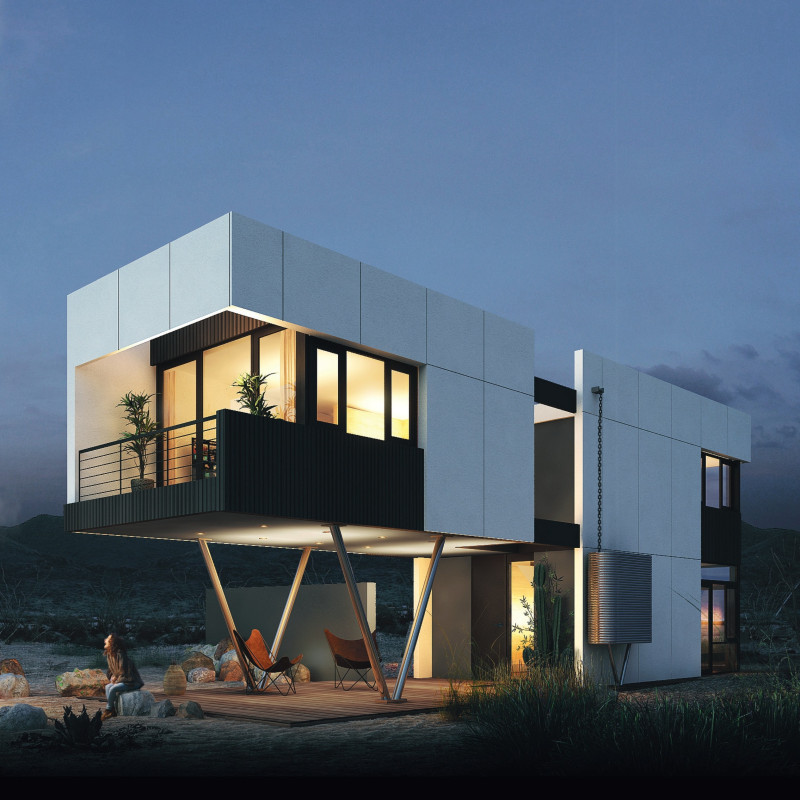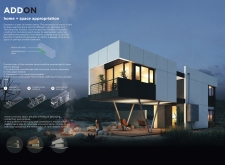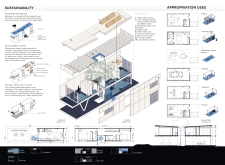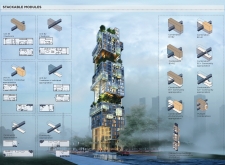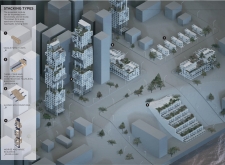5 key facts about this project
At the heart of the design is the concept of modularity, which allows for components to be added or rearranged with relative ease. This approach not only accommodates various family sizes and lifestyles but also invites residents to see their living spaces as dynamic environments that can grow and change over time. The project is functional on multiple levels, providing not only shelter but also a framework for community interaction and personal expression.
Crucially, the layout features a two-tiered system consisting of lower and upper modules. The lower-level module functions as the primary living space, incorporating essential amenities and areas designated for everyday activities. Conversely, the upper-level module is designed to accommodate additional needs, such as home offices or relaxation areas. This separation of functions maximizes utility while ensuring that residents have distinct spaces for both work and leisure.
Materiality plays an essential role in the project, reflecting both aesthetic choices and practical considerations. The use of high-pressure laminate (HPL) panels on the facade introduces a modern, clean look while providing durability. Moreover, large glass panels are strategically placed to enhance natural light influx, reinforcing a connection to the outdoors and allowing for immersive living experiences. Additionally, the concrete foundation and structural elements are designed to ensure stability and longevity, indicative of sound architectural practices.
Sustainability is a core component of the design ethos, incorporating various elements that contribute to the project’s ecological stewardship. The roof, equipped with photovoltaic panels, harnesses solar energy, reducing reliance on conventional electricity sources. The incorporation of a rainwater harvesting system further underscores the project’s commitment to resource conservation by collecting and utilizing rainwater for non-potable uses. These design strategies not only lower the ecological footprint but also foster a sense of responsibility toward environmental stewardship among residents.
Another crucial aspect of this architectural project is the focus on natural ventilation. The design encourages cross ventilation, enabling airflow that reduces the need for mechanical air conditioning. This natural cooling method not only promotes indoor comfort but also saves energy, aligning with contemporary preferences for sustainable living environments.
The aesthetic considerations in the project enhance its architectural identity while also serving practical purposes. The use of carefully chosen materials not only contributes to the visual appeal but also facilitates lower maintenance. The thoughtful arrangement of spaces fosters a sense of community, encouraging residents to engage with their neighbors and participate in shared areas, such as gardens or communal gathering spots.
Ultimately, this project embodies a comprehensive understanding of modern architectural needs, addressing both the practical and emotional aspects of living. Its innovative design approach ensures adaptability, sustainability, and an enriching human experience. For those interested in exploring architectural principles behind this project, examining the architectural plans, sections, and overall design can provide valuable insights into its functionality and inspiration. Engaging with the project's visual representations will shed light on the unique features and thoughtful considerations that define its architecture.


