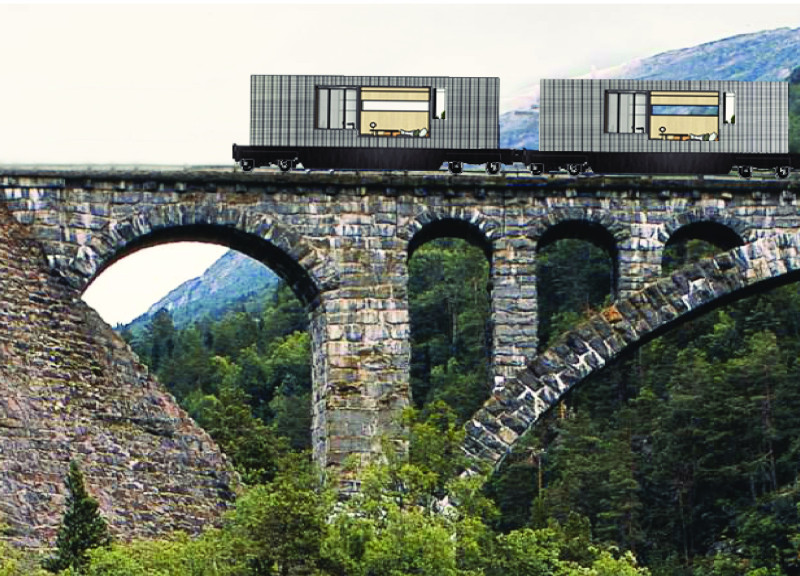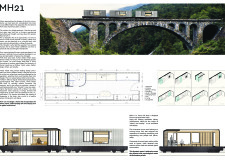5 key facts about this project
At its core, the MH21 micro-home serves as a testament to the adaptability of architectural design. By utilizing a repurposed train cabin as the primary structure, the project showcases a commitment to sustainability, encouraging the recycling of materials and infrastructure. This decision not only addresses environmental concerns but also aligns with a growing trend toward minimalistic living. The compact footprint of the micro-home, approximately 25 square meters, challenges the conventional standards of residential spaces while maximizing usability.
The design embodies both function and comfort, with each area meticulously planned to serve multiple purposes. As one enters the micro-home, the layout transitions smoothly from a welcoming entryway into a well-designed living area. The integration of an open kitchen and dining section promotes social engagement, allowing for seamless activity flow and interaction among occupants. This focus on community underscores the project's ambition to foster human connections, even within confined spaces.
Key to the project's design are the distinct functional zones, which include a versatile living area, a cozy sleeping nook, a dedicated working space, and integrated storage solutions. The sleeping nook is designed for solitude while ensuring that comfort and privacy are prioritized. The working nook accommodates the increasing trend of remote work, providing a quiet space for concentration without sacrificing the sense of home. Additionally, built-in storage strategically organizes belongings, maintaining an uncluttered environment conducive to a comfortable living experience.
Materiality plays a significant role in the MH21 micro-home, where warmth and sustainability converge. Wood is prominently featured throughout the design, utilized for both structural and aesthetic purposes. Its natural appeal enhances the sensory quality of the space, promoting a welcoming atmosphere. Steel is employed in critical structural elements, ensuring durability and strength. Large glass openings are strategically placed to invite natural light, fostering a connection between the internal environment and the outdoors. This relationship with nature is further developed through the inclusion of an ecogarden, which allows occupants to engage with plants and greenery, further enhancing their living experience.
The unique design approaches taken in the MH21 micro-home reflect a larger dialogue within the field of architecture regarding lifestyle and spatial efficiency. By marrying comfort, sustainability, and functionality, the project not only addresses housing shortages but also reshapes how individuals perceive their residential spaces in an urban context. The embracing of mobility within the architecture challenges the traditional concept of permanence in home design, offering an alternative perspective on the notion of home.
The architectural ideas embodied in the MH21 micro-home project extend beyond mere shelter, reflecting a deeper understanding of human needs and interactions. It invites occupants to consider the relationship between their living environments and their overall well-being. With its focus on multifunctionality and psychological comfort, the project stands as a relevant model in today’s architectural landscape.
For those interested in exploring this project further, including its architectural plans, sections, and design nuances, a presentation of the MH21 micro-home is available for review. This detailed exploration provides deeper insights into the innovative approaches taken in this architectural endeavor, illustrating how thoughtful design can foster a more connected and adaptable way of living.























