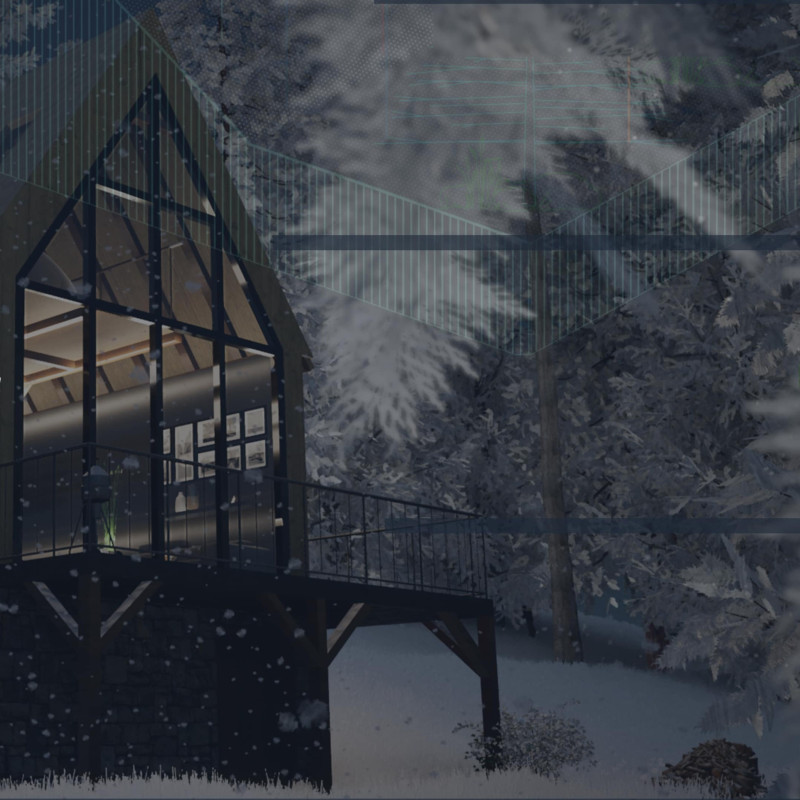5 key facts about this project
The Microhome provides essential living spaces while addressing the need for energy efficiency and connection to nature. Utilizing a compact footprint, it maximizes usable area, making it suitable for varied lifestyles. Essential elements include a functional layout that incorporates adaptable interior spaces, large windows for natural light, and outdoor living areas that promote engagement with the surrounding environment.
Sustainable Material Choices
The project's material palette is integral to its success, representing a blend of traditional and modern options. Key materials include:
1. Wood: Serving as the primary structural element, wood offers both thermal efficiency and a connection to local building practices.
2. Glass: Employed to enhance natural lighting and provide views of the landscape, allowing for indoor-outdoor integration.
3. High-Performance Insulation: Incorporated to maintain thermal comfort in the face of Serbia's cold winters.
4. Metal Roofing: Provides durability while harkening back to traditional roofing forms.
Unique Design Approaches and Technological Integrations
The Microhome's design stands out through its innovative approaches to sustainability and adaptability. By integrating solar panels and smart energy systems, the architecture emphasizes reduced environmental impact while catering to modern energy needs. The choice of reflective surfaces optimizes solar gain during winter, enhancing comfort without excessive energy use.
Architecturally, the project features a contemporary interpretation of traditional Serbian forms. The distinct rooflines and building contours create a visual dialogue with the natural landscape. This approach fosters a sense of place, blending the home seamlessly into its surroundings while respecting the region's architectural heritage.
The importance of flexibility is further highlighted in the design. The home adapts to various climatic conditions, ensuring comfort throughout different seasons. Interior spaces are designed for multifunctional use, capable of accommodating changing family needs over time.
For those interested in exploring the architectural details further, reviewing the architectural plans, sections, and designs of the Microhome provides valuable insights into the project's implementation and design strategies. The combination of modern technologies and traditional aesthetics positions this project as a noteworthy example of current architectural practice focused on sustainability and cultural resonance.























