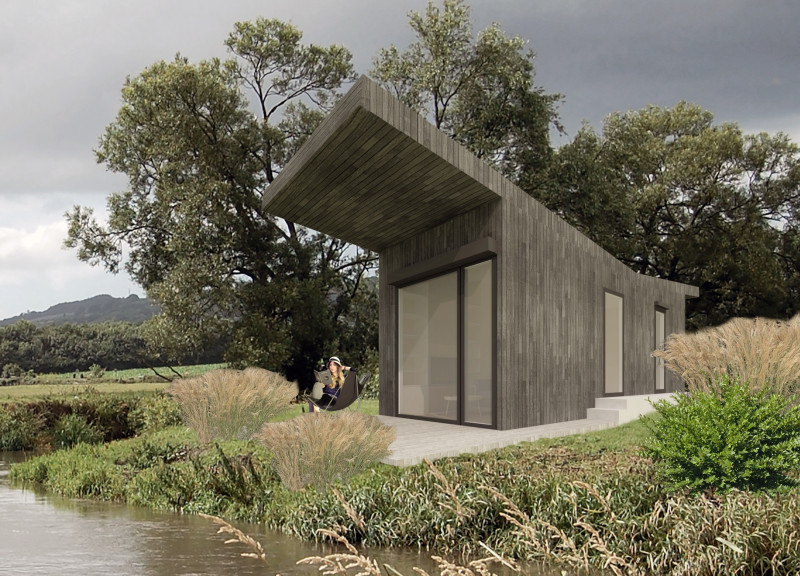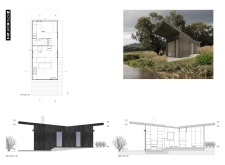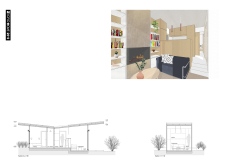5 key facts about this project
Spatial organization within the Micro Home is carefully planned to accommodate various living functions while ensuring comfortable circulation. The open-plan living and kitchen area serves as the primary gathering space, designed for social interaction with ample natural light augmented by large windows. The integration of private sleeping quarters ensures a balance between shared and personal spaces. Additionally, the strategic placement of storage solutions enhances overall functionality without compromising the aesthetic simplicity inherent in the design.
Innovative design elements set this Micro Home apart from typical small housing solutions. The slanted roof not only contributes to the architectural form but is also integral to the rainwater management system, directing runoff efficiently. Fenestration is another significant feature, with expansive glazing designed to maximize views and natural light while maintaining privacy. This thoughtful approach to window placement fosters an indoor-outdoor relationship, encouraging interaction with the surrounding landscape.
Sustainability is a core component of the project. High-performance insulation materials are utilized to enhance energy efficiency, complemented by renewable energy systems, such as solar panels. These elements contribute to the home’s ecological footprint and are aligned with modern design principles advocating for environmental responsibility. The Micro Home acts as a flexible living environment, adaptable to various lifestyles, whether as a permanent residence or a seasonal retreat.
For those interested in detailed architectural insight, exploring the architectural plans, sections, and designs can provide a deeper understanding of the project's implementation. Review the unique architectural ideas that define this Micro Home and how they respond to the pressing need for innovative housing solutions.

























