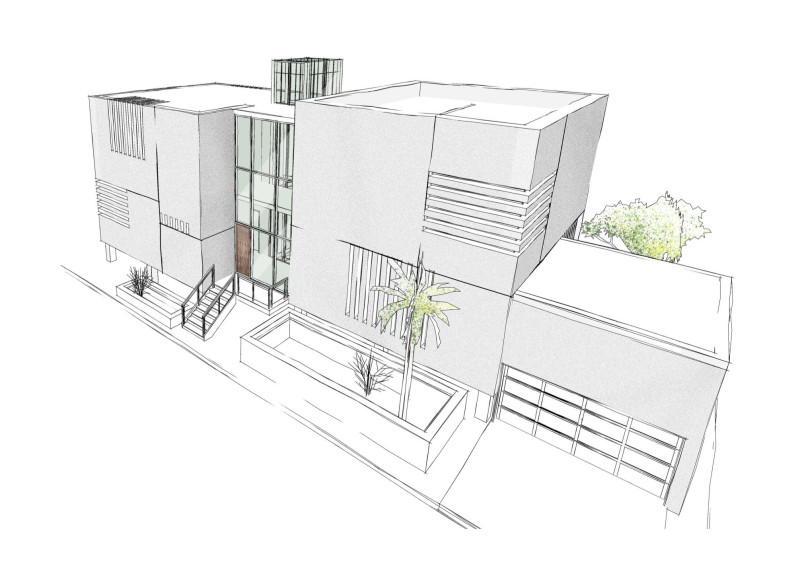5 key facts about this project
At its core, the architectural design represents a harmonious blend of modernity and tradition, prioritizing sustainability and user-centric functionality. The project functions as a multi-purpose facility, accommodating various activities such as community gatherings, educational workshops, and recreational events. The intention behind this mixed-use approach is to foster social interaction and connectivity among users, promoting a vibrant community atmosphere.
Key elements of the design are its spatial organization and flow, with open and flexible areas that encourage interaction. Visitors are welcomed into a bright, airy entrance that establishes immediate visual connections to adjacent spaces, enhancing the navigability of the building. Carefully placed windows and strategically designed open areas not only allow natural light to permeate the interior but also create opportunities for visual engagement with the surrounding landscape.
Materiality plays a significant role in weaving the narrative of this project. The design employs a palette of locally sourced materials, including reinforced concrete, high-performance glazing, and sustainably harvested wood. These choices not only ensure durability and structural integrity but also promote an environmentally responsible ethos. The use of natural stone for cladding ties the building to its geographical setting, reflecting the local architectural vernacular while adding texture and warmth to the facade.
One of the most notable aspects of this architectural project is its commitment to sustainability. Thoughtful integration of green roofs, rainwater harvesting systems, and solar panels exemplifies a forward-thinking approach to resource management. These design features not only reduce the building's environmental footprint but also serve as educational tools, reinforcing the importance of ecological awareness within the community.
The design incorporates unique approaches to spatial adaptability, allowing areas to transform according to various activities. Movable partitions enable spaces to be reconfigured for smaller gatherings or larger events, illustrating a responsive design philosophy that caters to diverse community needs. This consideration for flexibility underscores the architects' commitment to creating environments that evolve alongside their occupants.
Lighting is another critical aspect of the project, with an emphasis on both natural and artificial sources. Daylight optimization is achieved through large windows and skylights, reducing the reliance on artificial lighting and enhancing the overall well-being of occupants. Nighttime illumination has been thoughtfully designed to create a welcoming ambiance while emphasizing architectural features, further enriching the user experience.
The project also reflects a dialogue with its surroundings, where attention to landscaping helps to blur the boundaries between indoor and outdoor spaces. Integration of gardens, outdoor seating areas, and communal green spaces encourages interaction and offers sanctuary for users. This design consideration enhances both aesthetic appeal and ecological function, promoting biodiversity and sustainability.
For those interested in exploring this architectural endeavor further, reviewing the architectural plans, sections, and designs will provide greater insight into the project's unique features and the thoughtful ideas that underpin its conception. Delving into the specifics of the design will illuminate how architecture can serve both practical purposes and the community’s cultural identity, enhancing the overall experience of all who engage with the space. This project stands as an example of how modern architecture can effectively respond to the needs of its environment and its users, encouraging a deeper connection to both nature and community.


























