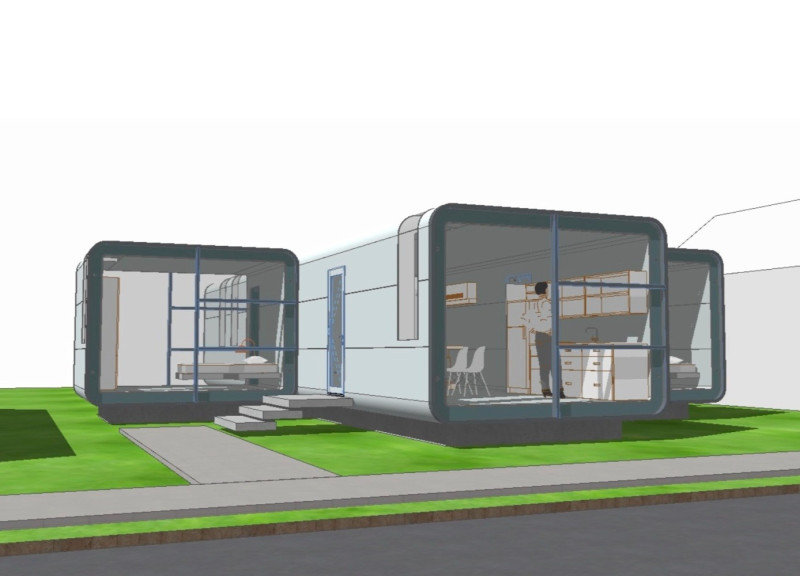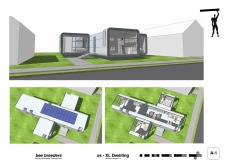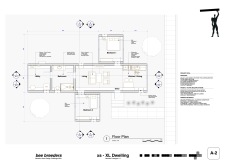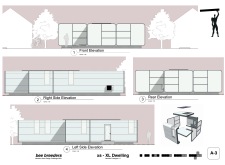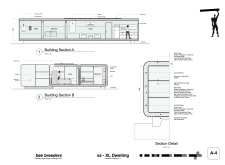5 key facts about this project
At its core, the XS - XL Dwelling represents a shift towards sustainability in architectural practice. The design focuses on reducing ecological footprints while enhancing the quality of life for its occupants. The spatial organization of the dwelling is characterized by an open-plan layout that promotes interaction while maintaining a sense of privacy in key areas such as bedrooms and utility spaces. This design strategy not only ensures efficient use of space but also facilitates natural light and ventilation through large windows and thoughtful spatial arrangements.
The project's functionality is reflected in various important components, including a welcoming entryway that sets the tone for the rest of the dwelling. The kitchen, dining, and living areas are central to the home, designed as multifunctional spaces that encourage social gatherings. The thoughtful positioning of private bedrooms enhances comfort, making them serene retreats disconnected from the more active communal areas. Utility and bathroom facilities are efficiently centralized, ensuring that daily living is seamless and convenient.
One notable aspect of the XS - XL Dwelling is its materiality, which plays a critical role in defining its aesthetic and functional qualities. The exterior features aluminum composite panels that provide durability and a modern look. High-performance triple glazing not only maximizes natural light but also contributes to the building's energy efficiency. Additionally, aluminum curtain wall systems reinforce the contemporary design language while supporting structural integrity. The inclusion of a solar array on the roof further accentuates the project's commitment to sustainable energy solutions, showcasing how residential architecture can evolve towards greener practices.
The XS - XL Dwelling exemplifies unique design approaches through its modularity and adaptability. These design principles allow homeowners to customize their spaces according to lifestyle changes, whether accommodating a growing family or transforming the dwelling into a multifunctional space for work and leisure. This flexibility sets a new standard for residential architecture, where homes are no longer static but evolve alongside the needs of their inhabitants.
In summary, the XS - XL Dwelling is a compelling example of how modern architecture can address the challenges of contemporary living while adhering to sustainable principles. Its design fosters a harmonious relationship between the interior and the exterior, enhancing the occupant's experience within the space. For those interested in exploring the architectural plans, sections, designs, and ideas behind this innovative dwelling, a deeper examination of the project presentation is encouraged. This engagement will uncover the nuanced decisions that contribute to the success and relevance of the XS - XL Dwelling in today's architectural landscape.


