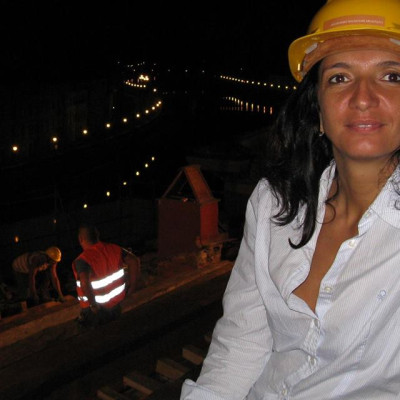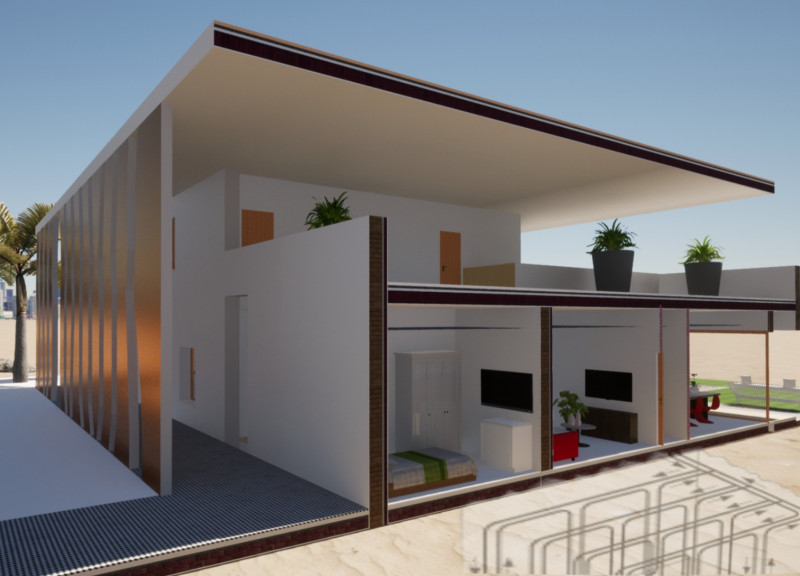5 key facts about this project
At the core of the project is its unique architectural concept, which incorporates biophilic design principles. This approach signifies a deliberate effort to reconnect people with nature within urban landscapes. The building’s façade, composed primarily of high-performance glass and natural stone, enhances the natural light infiltration while providing an inviting transparency to the exterior. The natural stone elements echo the local geological conditions, affirming the project’s contextual sensitivity. By harmonizing the materials with the environment, the design establishes a seamless dialogue between the architecture and its site.
Internally, the spatial organization reflects a careful consideration of function and flow. Open plan layouts allow for flexibility, adapting to various uses over time while encouraging social interaction among users. The incorporation of communal spaces, such as shared lounges and collaborative work areas, reinforces the project’s commitment to community-oriented design. Each area is intentionally crafted to promote engagement, fostering a sense of belonging among occupants. Additionally, strategically placed green walls and indoor gardens contribute to the overall health and well-being of users, supporting the project’s objective of enhancing quality of life.
The roof of the building features a green terrace, providing a recreational area that offers panoramic views of the surrounding landscape. This outdoor space not only serves as an amenity for building occupants but also aids in stormwater management through sustainable landscaping practices. The use of native plant species reduces maintenance needs while creating habitats for local wildlife, further anchoring the project within its ecological context.
Material selection within this architectural project is crucial, as it reflects both the aesthetic aspirations and the functional requirements. The versatile range of materials employed includes high-performance glass, regional stone, steel, sustainable wood, and recycled composite materials. These choices not only contribute to the visual identity of the building but are also aligned with the principles of sustainability. The careful balancing of durability and beauty demonstrates how materiality plays a foundational role in achieving the overarching design vision.
The project also integrates advanced sustainable technologies aimed at reducing energy consumption. Photovoltaic panels are discreetly integrated into the roof design, contributing to the building’s energy needs while maintaining the overall sleek architectural style. Additionally, high-efficiency HVAC systems and smart building technologies optimize energy use, exemplifying a forward-thinking approach to modern architectural challenges.
Throughout the design process, attention to detail remains paramount. The architectural elements include custom details such as integrated lighting within the façade and thoughtfully designed transitions between indoor and outdoor environments. These elements demonstrate a careful consideration of human experience, making functionality predictable while elevating the aesthetic qualities of the space.
In summary, this architectural design project stands as a thoughtful exemplar of contemporary architecture, blending practicality with an awareness of its setting. The project not only meets the functional demands of its occupants but also fosters an enriching interaction with the surrounding community and environment. For those looking to delve deeper into the intricacies of this design, exploring the architectural plans, architectural sections, and rich architectural ideas is highly encouraged to gain a comprehensive understanding of this innovative project.


 Carla Caldani,
Carla Caldani, 























