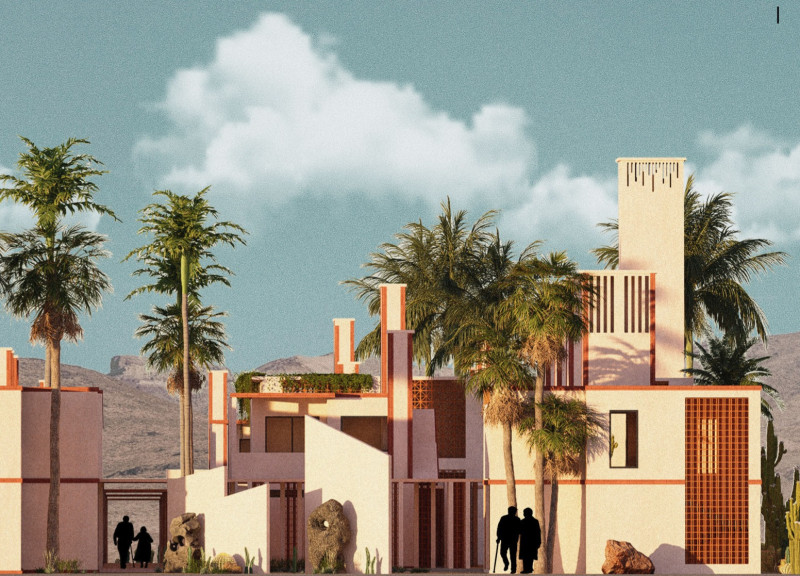5 key facts about this project
Functionally, this project serves multiple purposes, each carefully woven into the design to ensure a harmonious experience. The layout promotes ease of movement throughout the space, facilitating a seamless interaction between different areas. The efficient arrangement of rooms and communal spaces reflects a deep understanding of how people engage with architecture, allowing for both private retreats and active social environments. The balance between these contrasting needs is a hallmark of the project, making it adaptable to various uses over time.
A standout aspect of the project is its materiality, selected not only for aesthetics but also for sustainability. The use of concrete provides a strong foundation while ensuring durability, contributing to the building's longevity. Glass elements strategically integrated into the design create transparency, inviting natural light into the interior spaces and fostering a connection with the exterior landscape. The incorporation of wood adds warmth and texture, counterbalancing the rigidity of other materials and enhancing the tactile experience of the project. Steel is employed for its structural capabilities, allowing the design team to achieve open spaces without compromising safety or stability.
The building's organization is particularly noteworthy, with spaces designed to promote natural flow and interaction. Communal areas are thoughtfully positioned to encourage gatherings, featuring comfortable seating arrangements and flexible layouts that can accommodate various activities. The design incorporates both indoor and outdoor elements, blurring the boundaries between the two and inviting users to engage with nature as an integral part of their experience.
One of the unique design approaches of this project is its commitment to sustainability. The architects have prioritized environmentally friendly practices, incorporating features such as a green roof that supports biodiversity while providing insulation. Rainwater harvesting systems are effectively integrated into the design, allowing for efficient water use that complements the living landscape. Solar panels are installed in a way that maintains the overall aesthetic, underscoring a commitment to renewable energy and reducing the building's carbon footprint.
In the surrounding landscape, the integration of native plant species not only enhances the visual appeal but also supports local ecosystems. Pathways and recreational areas are carefully designed to foster outdoor engagement, promoting community interaction and physical activity. This attention to landscaping signifies an understanding of how outdoor spaces complement architectural design, creating a holistic experience for users.
Overall, this architectural project stands as a testament to thoughtful design and a genuine commitment to functionality and sustainability. The innovative use of materials, strategic layout, and consideration for the environment contribute to a coherent and inviting space that meets both practical and aesthetic demands. For those interested in delving deeper into this project, exploring its architectural plans, sections, designs, and ideas will provide further insights into the vision and execution behind this compelling architectural endeavor.


























