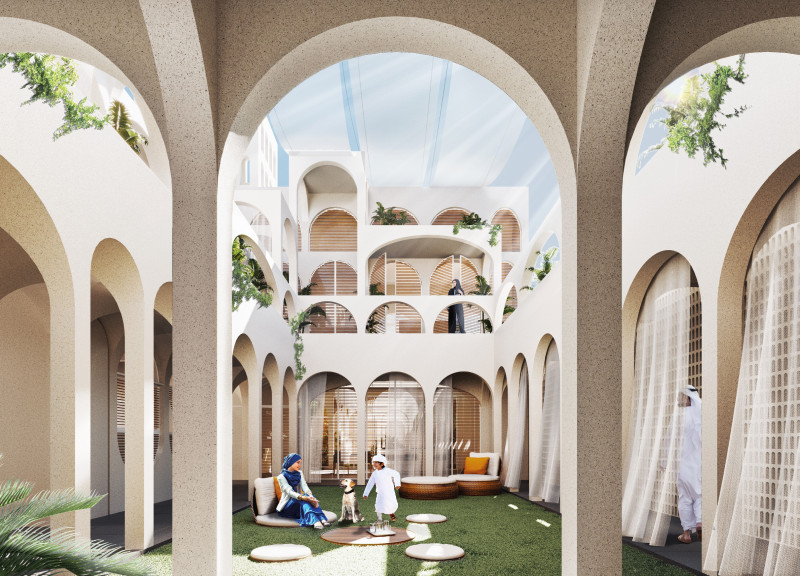5 key facts about this project
At the heart of the design is the concept of connectivity, both physically and visually. The layout facilitates easy movement throughout the space, encouraging collaboration and social interaction among users. This openness is particularly evident in the central atrium, which serves as a communal gathering area, flooded with natural light. The incorporation of large windows and sliding glass doors draws the exterior landscape into the interior, creating a seamless transition between the indoor environment and the surrounding natural scenery.
The materiality of the project plays a significant role in its overall identity. A combination of locally sourced timber, natural stone, and high-performance glass is utilized throughout the design. The timber elements lend warmth and texture, establishing a welcoming atmosphere, while the stone provides a sense of permanence and stability. The high-performance glass not only enhances energy efficiency but also maximizes views, allowing occupants to engage with the environment. The thoughtful selection of materials underscores the project's commitment to sustainability, reducing its carbon footprint while promoting the use of natural materials that resonate with the surrounding landscape.
Unique architectural ideas are evident in several key design features. For instance, the roof structure incorporates an innovative system of skylights that not only illuminate the space below but also play a role in passive heating and cooling. This design choice reflects a comprehensive understanding of environmental responsiveness, demonstrating a commitment to reducing energy consumption and enhancing user comfort. Additionally, green roofs and planting boxes integrated throughout the building contribute to biodiversity while serving as practical spaces for community gardening initiatives. This biophilic design approach strengthens the connections between occupants and nature, promoting well-being and social cohesion.
Furthermore, the project adeptly balances privacy and openness. While the communal spaces invite interaction, strategically placed partitions facilitate private meetings and quiet work settings, allowing users to choose their level of engagement. This flexibility is a testament to the project's thoughtful design, accommodating various user needs throughout the day.
The architectural design process involved careful consideration of the site's geographical context, climate, and surrounding features. Drawing inspiration from the local culture and history, the structure harmonizes with its environment, fostering a sense of place. Every design decision, from the orientation of the building to maximize natural ventilation to the selection of materials that echo the local topography, showcases the intent to celebrate and elevate the site’s unique characteristics.
Overall, the project embodies a forward-thinking approach to architecture, prioritizing community, sustainability, and aesthetic harmony. The thoughtful integration of various design elements not only fulfills its intended function but also speaks to a larger narrative about the role of architecture in enhancing community life. To dive deeper into this project, including its architectural plans, sections, and innovative design ideas, readers are encouraged to explore the full presentation for a comprehensive understanding of the project's scope and vision.


























