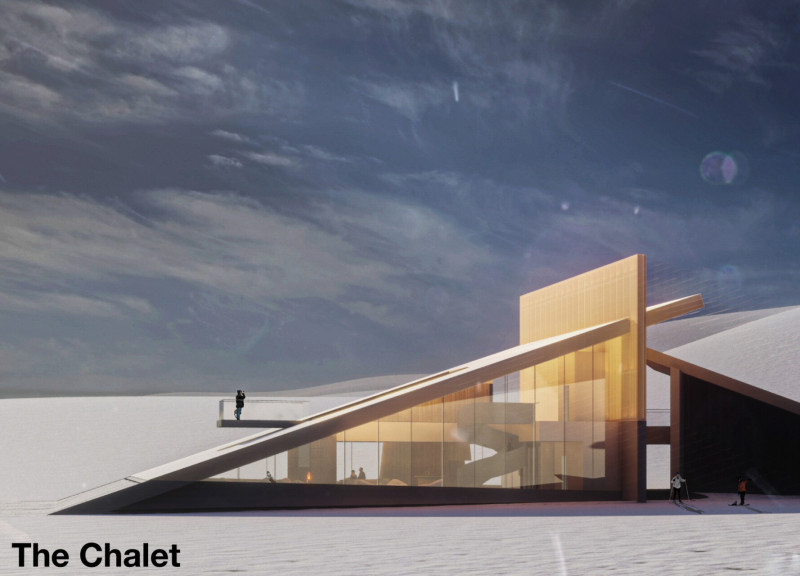5 key facts about this project
From the outset, the architecture showcases a commitment to creating an environment that harmonizes with nature while providing a welcoming atmosphere for occupants. The structure utilizes a blend of materials, integrating concrete, steel, glass, wood, and brick, each carefully selected to enhance both aesthetic appeal and practical performance. This thoughtful choice of materials contributes to the building's durability and sustainability, ensuring that the project remains relevant and effective for years to come.
The architectural design emphasizes transparency and openness, achieved through large glass façades that invite natural light into the interiors. This design strategy not only enhances the overall ambiance but also connects the inside spaces to the outside landscape, blurring the boundaries between architecture and nature. The use of high-performance glazing serves to optimize energy efficiency, reflecting a contemporary importance placed on sustainability in design. The building's orientation and form also play a crucial role in solar management, allowing for effective passive heating and cooling that minimizes the reliance on mechanical systems.
Internally, the layout has been designed with flexibility in mind, creating adaptable spaces that can evolve with the changing needs of the community. Open-plan areas facilitate social interaction, while designated zones provide privacy when required. The incorporation of multifunctional rooms underscores the intent to support a variety of activities, whether for community gatherings, educational purposes, or recreational use. The fluidity in space planning echoes the dynamic lifestyle of modern users, making the project responsive to diverse functions.
Attention to detail is evident throughout the design, from the architectural details in the joinery to the carefully curated landscaping that complements the overall aesthetic. The incorporation of natural wood finishes inside enhances warmth and comfort, fostering an inviting environment. Externally, landscaping features such as native plant species have been thoughtfully integrated to promote biodiversity, highlighting a commitment to ecological responsibility.
A unique aspect of the project is the emphasis on creating communal spaces that encourage interaction and connectivity among occupants. These spaces include outdoor areas designed for gatherings, pathways that promote walking and cycling, and community gardens that invite participation. This focus on social infrastructure acknowledges the role of architecture as a catalyst for fostering relationships and building community cohesion.
Moreover, the design addresses environmental sustainability through features such as rainwater harvesting systems and green roofs, which provide insulation and reduce runoff. The architectural choices reflect an understanding of contemporary ecological challenges, positioning the project as not just a building but a part of a larger ecosystem.
Overall, the project is a testament to thoughtful architectural design, balancing aesthetics, functionality, and environmental stewardship. Its ability to resonate with the local context while serving the evolving needs of users sets it apart in the architectural landscape. The various design elements and innovative approaches collectively illustrate a commitment to creating spaces that nurture community interaction and promote well-being.
Readers interested in exploring architectural plans, architectural sections, and architectural ideas related to this project are encouraged to delve into the project presentation for a complete overview. This deeper investigation offers valuable insights into the design decisions and processes that inform this engaging architectural endeavor.


























