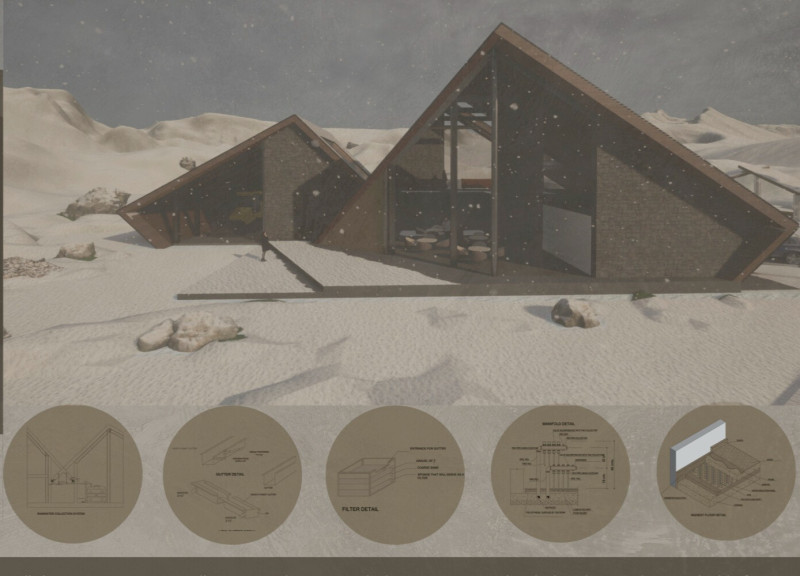5 key facts about this project
At first glance, the architectural design reveals a meticulous approach to form and function. The layout is driven by an intention to accommodate varied activities that include retail spaces, community gathering areas, and flexible work environments, all seamlessly integrated within the structure. This multifunctionality is a cornerstone of modern design philosophies that advocate for spaces to adapt to the needs of their users over time. The façade plays a critical role in the project's identity, striking a balance between transparency and solidity. Large glazing sections invite natural light deep into the interiors, while strategically placed solid walls offer privacy and acoustic comfort in areas that require them. This interplay of transparency and opacity not only contributes to the visual appeal but also aligns with sustainable design principles, reducing the need for artificial lighting during the day.
The materiality of the project is another defining characteristic, chosen for both aesthetic qualities and performance capabilities. Predominantly, the design incorporates concrete, glass, and steel. The concrete structure provides durability and stability, while the glass elements create a sense of openness and connection to the external environment. The use of lightweight steel in the façade system allows for greater flexibility in design, enabling intricate detailing that enhances the overall aesthetic of the project. Additionally, carefully considered green materials are employed, reflecting a commitment to sustainability that is evident throughout the design process.
Attention to detail is paramount in the architectural design, with features such as integrated landscaping and outdoor spaces enhancing the livability of the site. These areas not only serve as recreational spaces but also promote biodiversity by introducing plant life into the urban fabric. The inclusion of green roofs and walls is a nod to contemporary ecological practices that address urban heat islands and promote energy efficiency. This thoughtful integration of nature within the built environment emphasizes a harmonious relationship between architecture and its surrounding context.
In terms of unique design approaches, the project stands out through its emphasis on creating a dialogue with the surrounding environment. The architects have achieved a delicate balance between new construction and the preservation of existing urban forms, carefully considering the scale and proportion of neighboring buildings. This sensitivity to context reflects a profound understanding of the place and the people that inhabit it, ensuring that the new design is both relevant and respectful of its historical and cultural background.
The interior spaces are articulated to enhance user experience, with fluid circulation paths and thoughtfully designed zones that cater to diverse activities. The open-plan layouts are complemented by adaptable partitioning solutions, allowing for versatile use and encouraging social interaction among occupants. This approach speaks to modern workplace trends that prioritize collaboration and flexibility, bridging the gap between work and community life.
Overall, this architectural project exemplifies a harmonious blend of form, function, and sustainability. Each design element is purposefully considered to enhance usability while contributing to the overall aesthetic narrative of the structure. The meticulous execution of architectural plans, sections, and details ensures a cohesive design language that resonates with its users and the surrounding community. For readers interested in deeper insights into this architectural endeavor, it is encouraged to explore the project presentation. Engaging with the architectural plans, sections, and other critical components can provide a fuller understanding of the innovative ideas and execution that define this remarkable project.


























